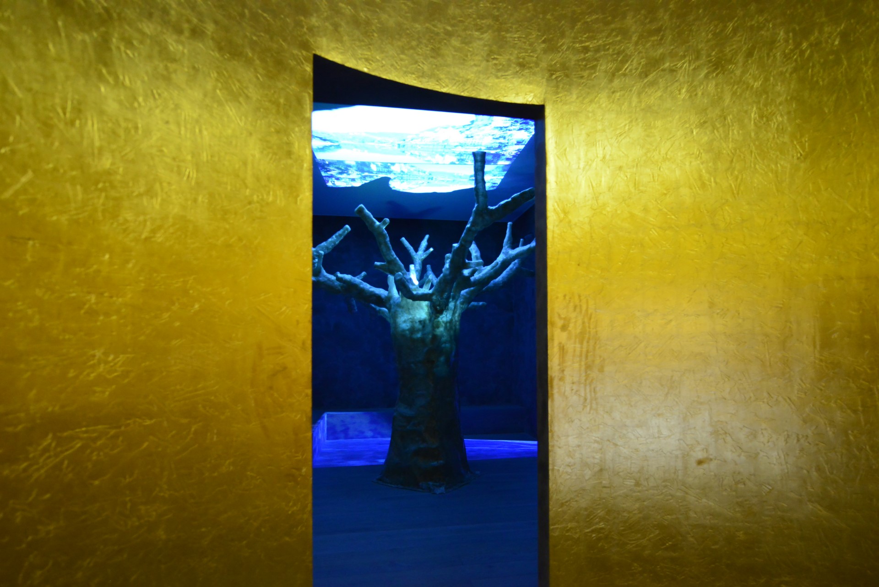
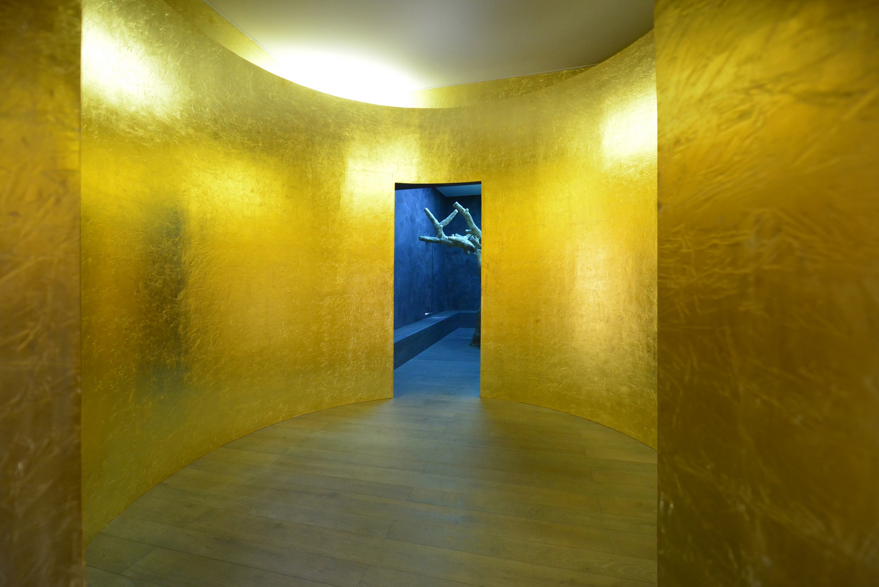
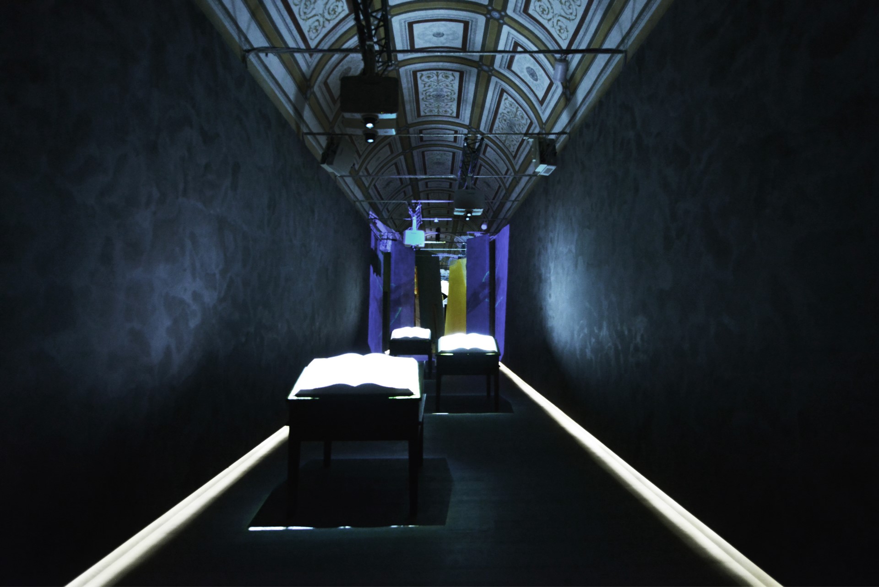
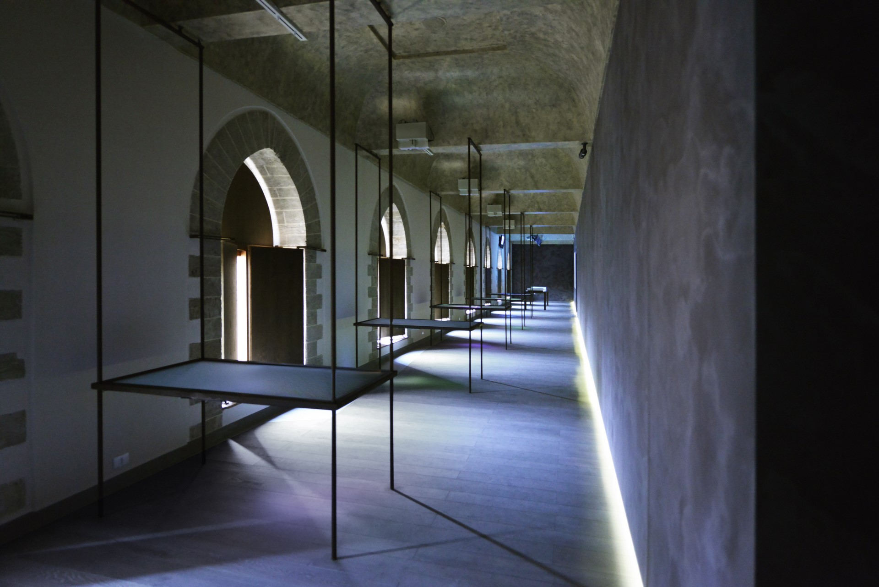
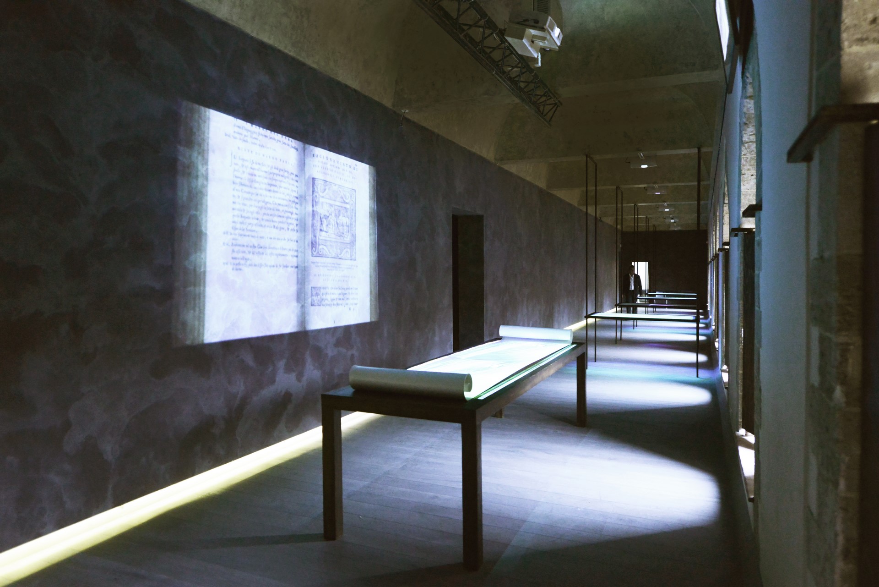
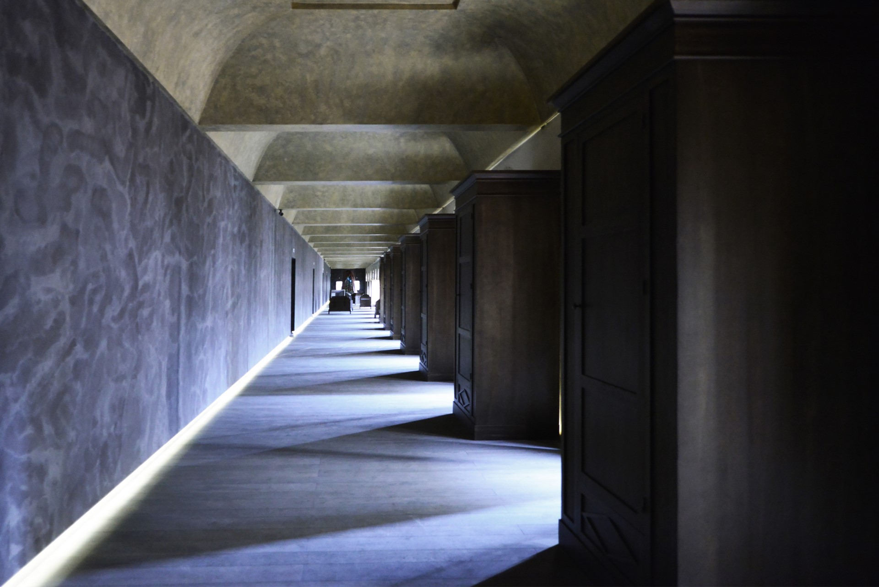
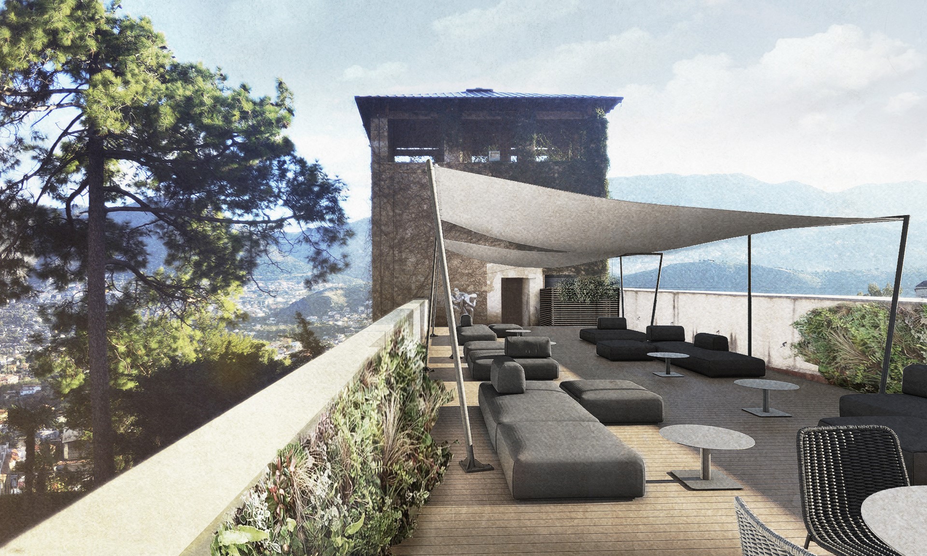
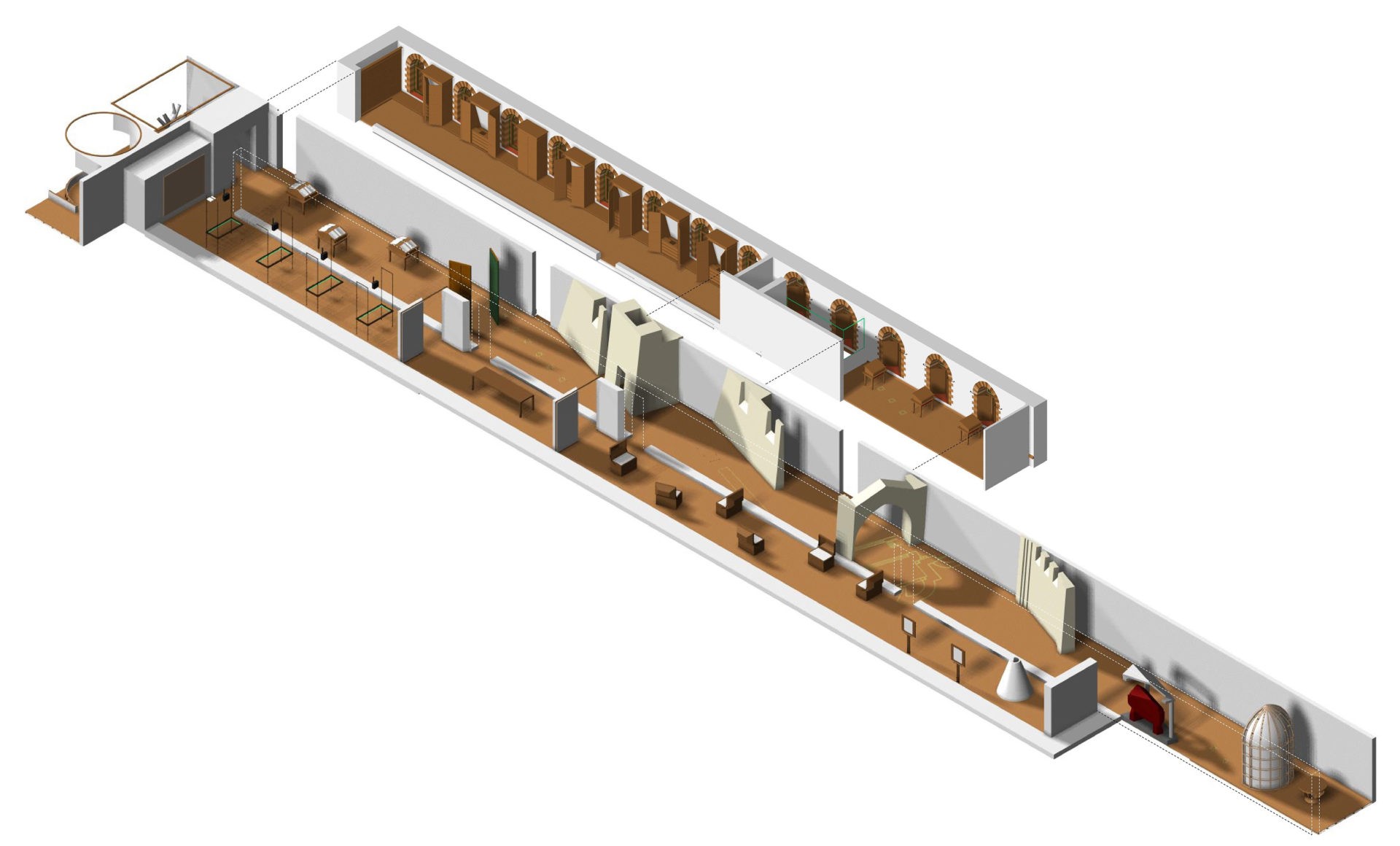
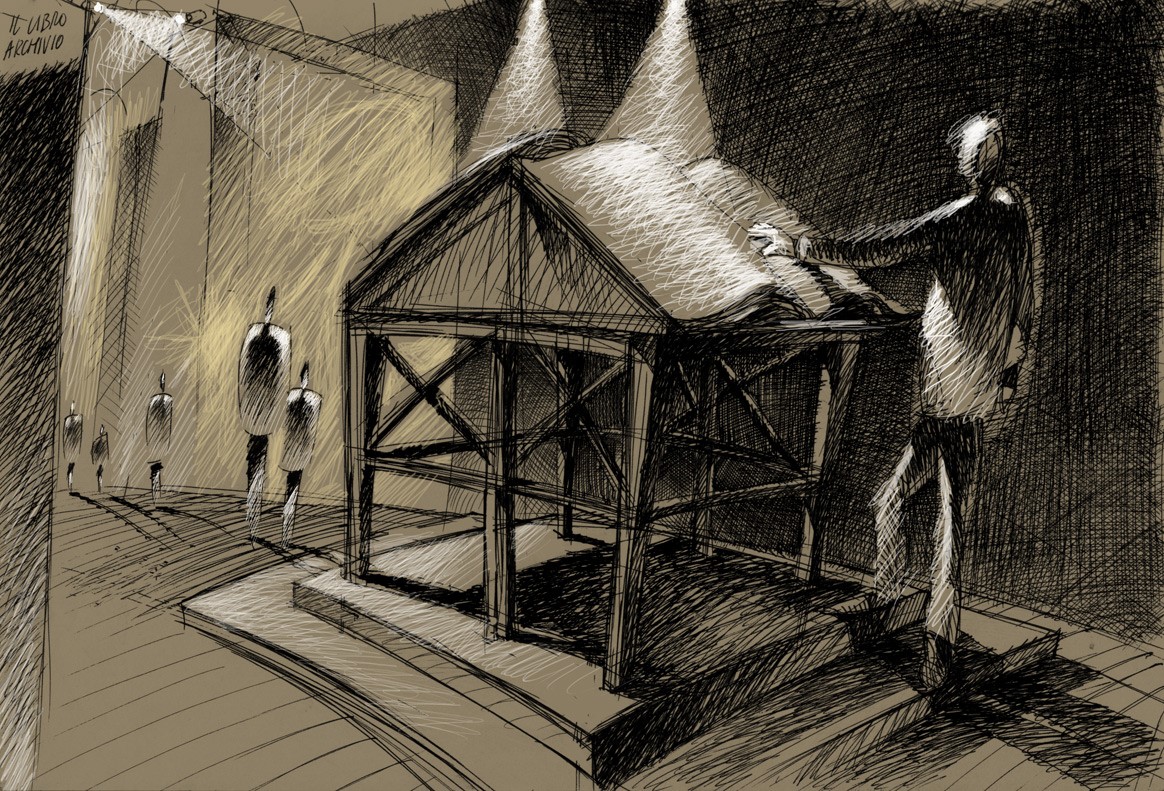
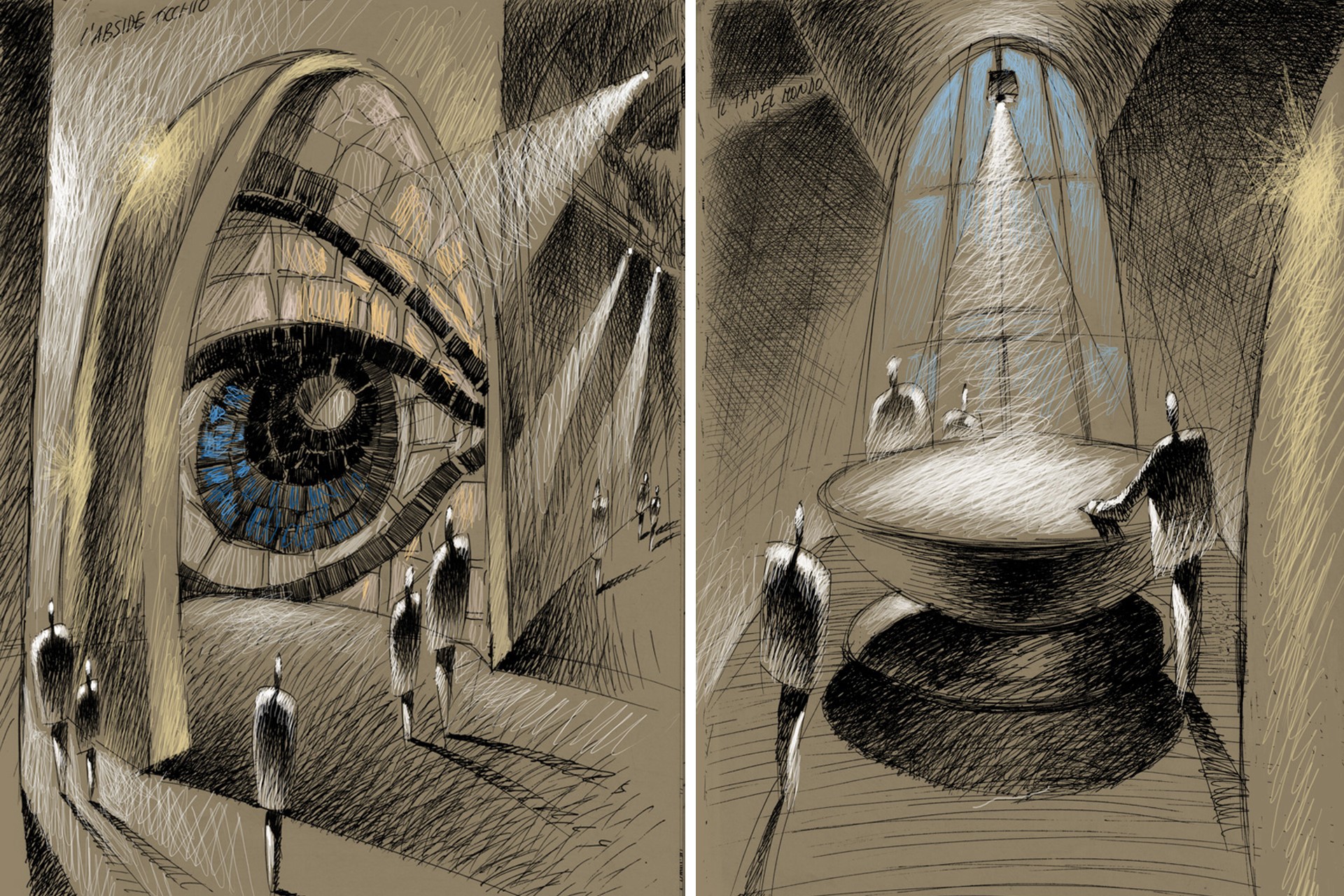
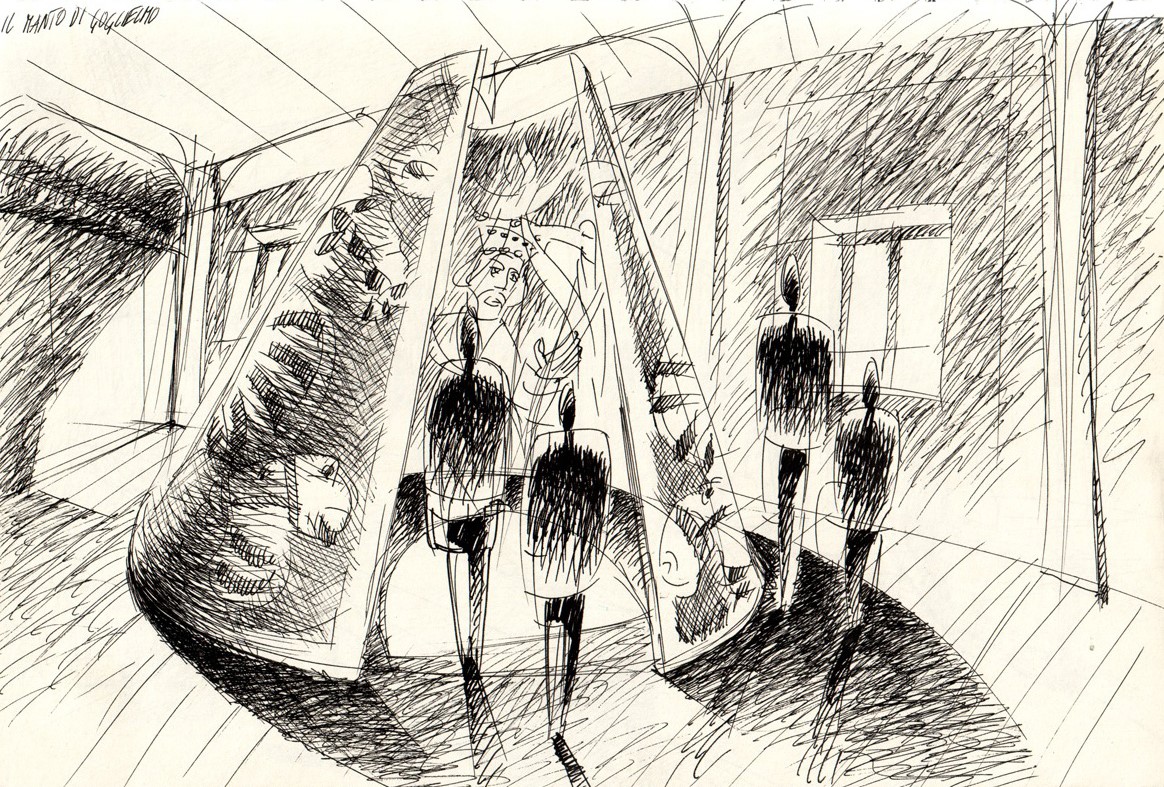
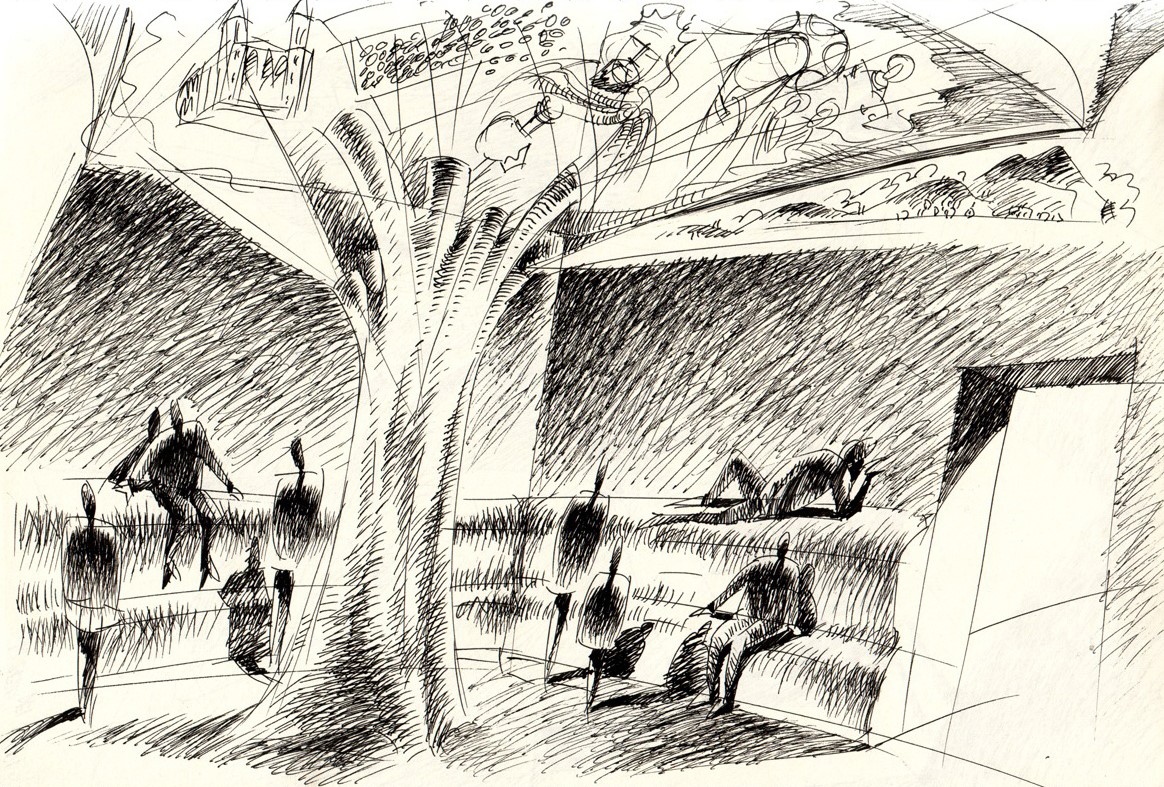
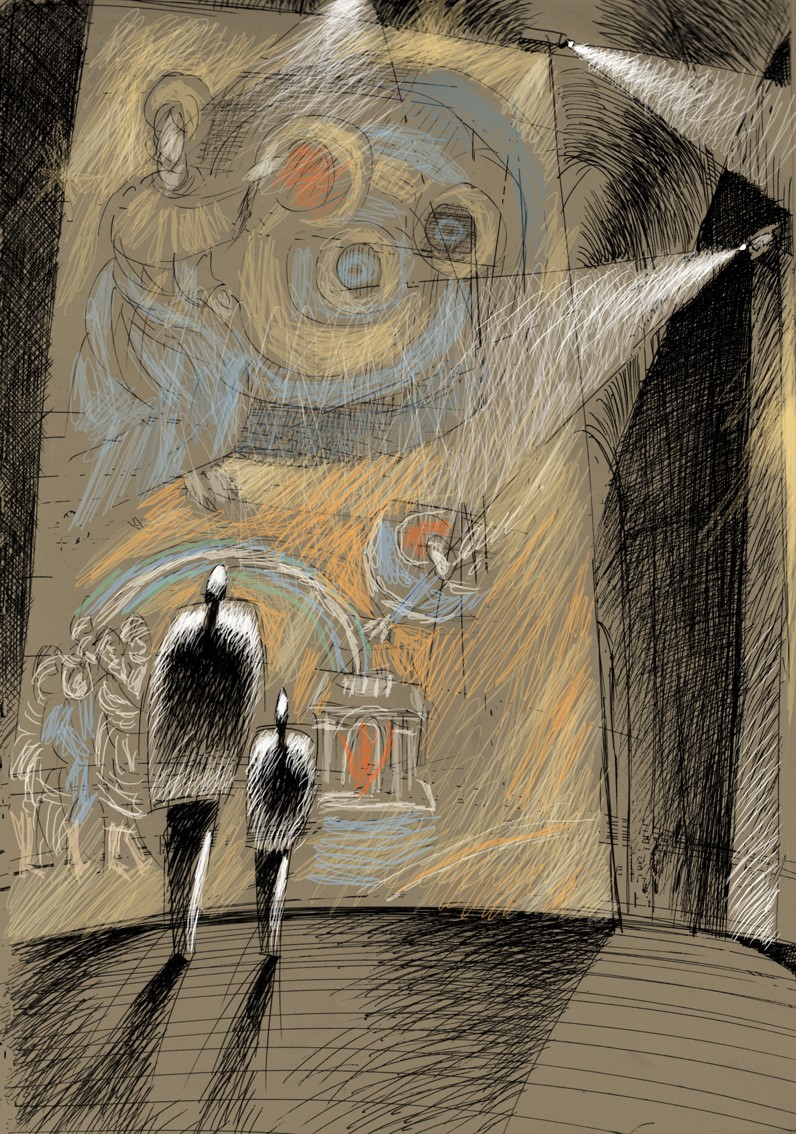
The historical complex “Guglielmo II” covers a territory of about 8,500 square meters and it is an example of a classic convent architecture: it develops from an quadrilateral inside of which there is an internal courtyard and on which two “arms” are visible. They originate from the tower system connection which made up the ancient fortification of the convent structure.
The planning action is about the setting up of a narrative museum.
The routes visitors are expected to follow will begin on the first floor, which will be accessible by means of the grand majestic stairway, the path will then develop along three galleries East of the historical complex.
Some fundamental thematic areas have been especially picked out (The cathedral of Monreale and the mosaics, the Diocese within its contexts of territorial configuration and royal policy, architecture during the Norman period, the kingdom, the court and royalty and cultural syncretism)
The first thematic area, which will develop along the central gallery, deals with the theme of the cathedral of Monreale and the mosaics.
The second thematic area, dedicated to the Diocese, will find its place inside the gallery overlooking the cloister.
Finally, the third thematic area, located in the gallery facing the courtyard, will deal with the remaining themes: architecture in the Norman age, cultural syncretism and kingdom and royalty.
Thanks to this new distributional organization of the museum, the routing of visitors flows easily over the two levels, offering both spaces for some rest and special contemplative spots (like the Scriptorium hall, on the first floor, which overlooks the cloister), as well as places for recreational and refreshment purposes. Activities connected to the museum such as the bookshop and art shop, the cafeteria and restaurant are located in a position which is intimately connected to the exceptional “plant architectures” in the public gardens.
Il Complesso monumentale “Guglielmo II”, si sviluppa per un’estensione di circa 8.500 mq e rappresenta un classico modello di architettura conventuale sviluppato su di un quadrilatero all’interno del quale è compresa una corte interna e sul quale si attestano due “bracci” che hanno origine dalla connessione del sistema di torri che costituiva l’antica fortificazione della struttura conventuale.
L’intervento progettuale riguarda la realizzazione del museo narrativo.
Il percorso museale avrà inizio dal primo piano, raggiungibile attraverso il maestoso scalone d’onore e si svilupperanno lungo le tre gallerie ad est del complesso monumentale.
In particolare, sono state individuate alcune fondamentali aree tematiche (il Duomo di Monreale e i mosaici, la Diocesi nel quadro della sua configurazione territoriale e della politica regia, l’architettura in età normanna, Il regno, la corte e la regalità, il sincretismo culturale).
La prima area tematica, che si svilupperà lungo la galleria centrale, affronta il tema del Duomo di Monreale e dei mosaci.
La seconda area tematica, dedicata alla Diocesi, troverà posto nella galleria prospiciente il chiostro. Infine, nella terza area tematica, localizzata nella galleria con affaccio sulla corte, viene affrontato il tema dell’architettura in età normanna, del sincretismo culturale, del Regno e della regalità.
Con il nuovo assetto distributivo del museo, l’articolazione dei percorsi fluisce su due livelli in maniera agevole, offrendo sia spazi di riposo e di contemplazione in luoghi privilegiati (come la “Sala dello Scriptorium” al primo piano con vista sul chiostro) sia spazi dedicati ad usi ricreativi, di ristoro e ad attività collaterali al funzionamento del museo quali book e art-shop, la caffetteria e la ristorazione; queste ultime ubicate in posizione intimamente connessa alle splendide “architetture vegetali” della Villa comunale.
CLIENT
Comune di Monreale
LOCATION
Morneale (PA)
PROJECT TEAM
Arch. Giovanni Nuzzo
Ing. Pietro Faraone
Arch. Giuseppe Di Benedetto
Ing. Giovanni Pecorella
Arch. Iole Gini
CONSULTANTS
Leo Sangiorgi – Studio Azzuro
SCHEDULE
Progetto Definitivo
Progetto Esecutivo
Direzione Lavori
PHASE
Completed
BUDGET
3.500.000,00 €
SIZE
3000 smq