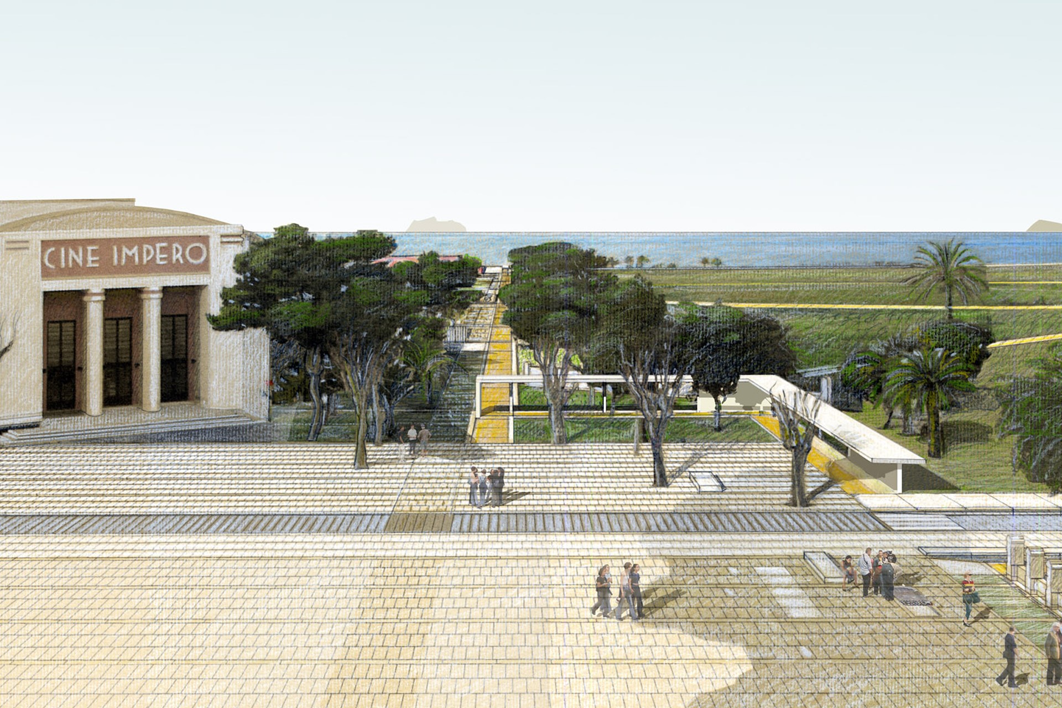
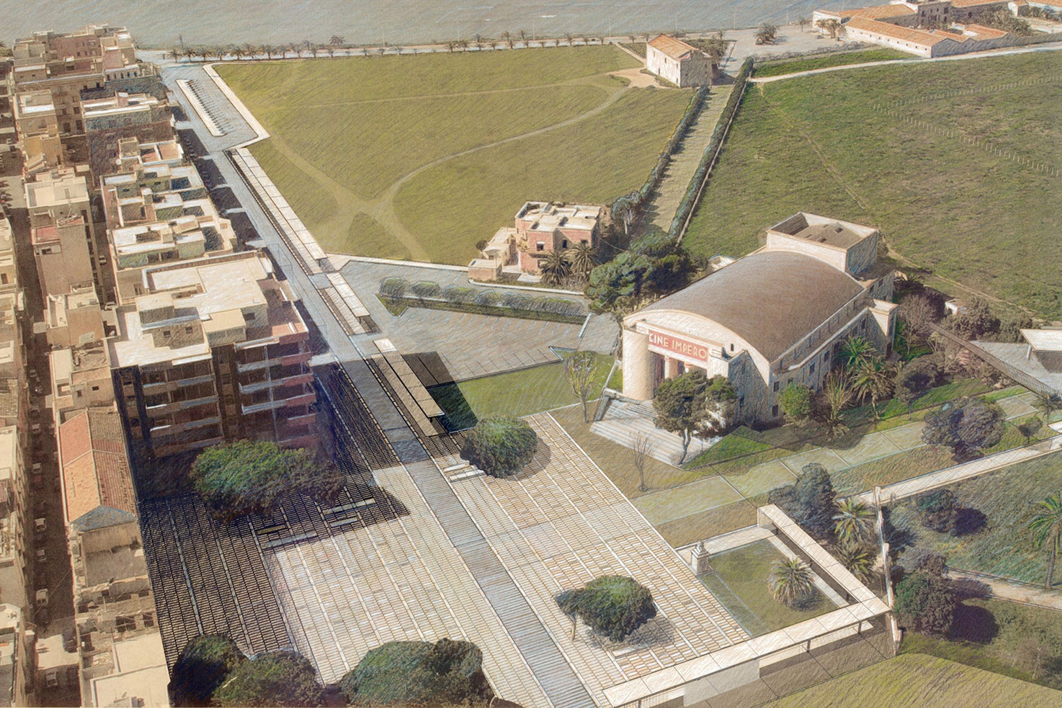
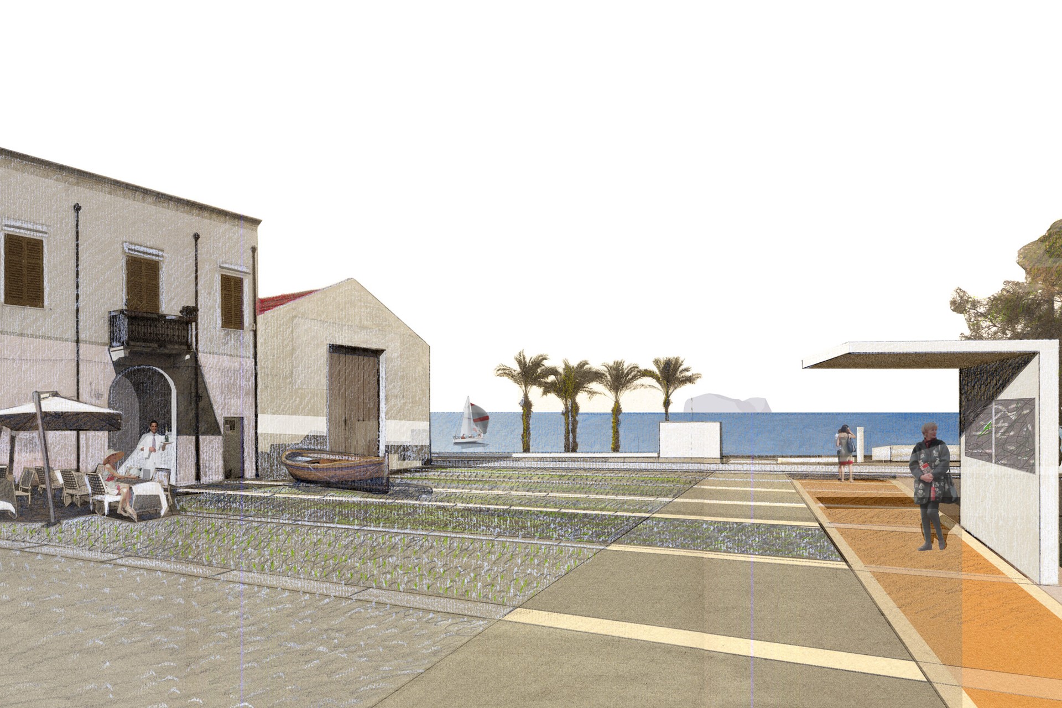
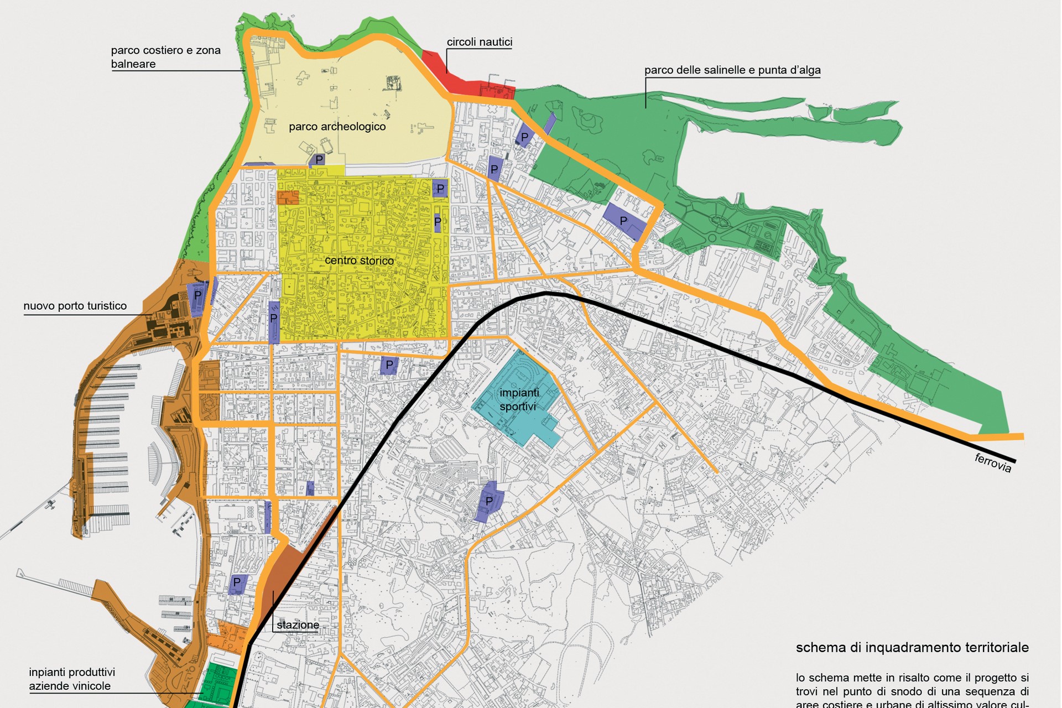
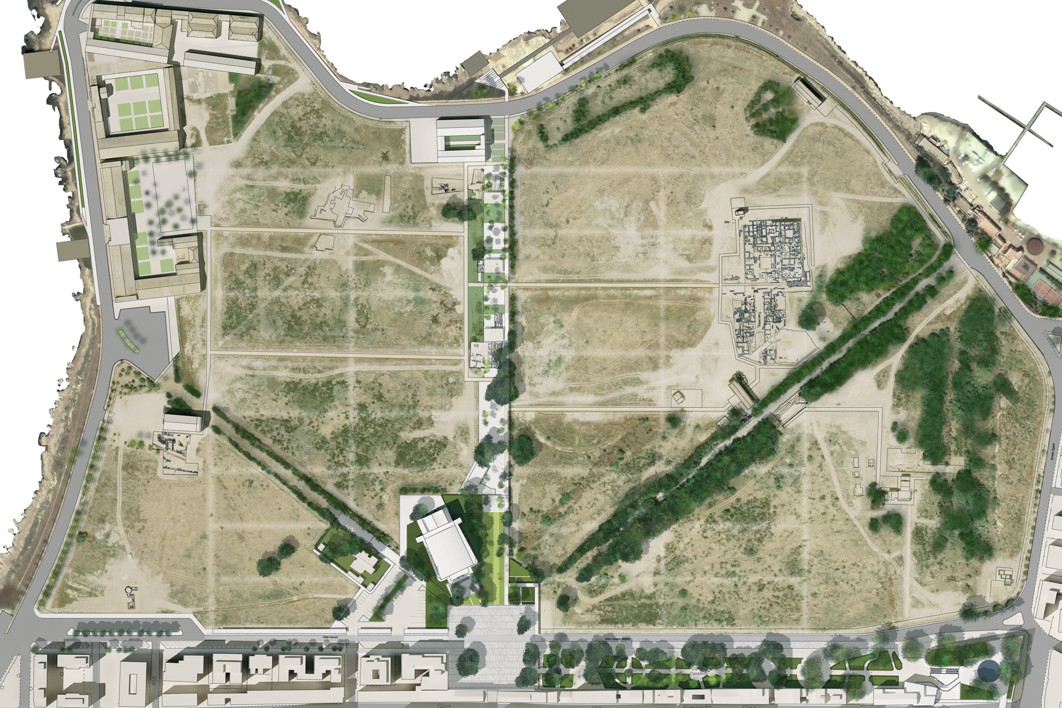
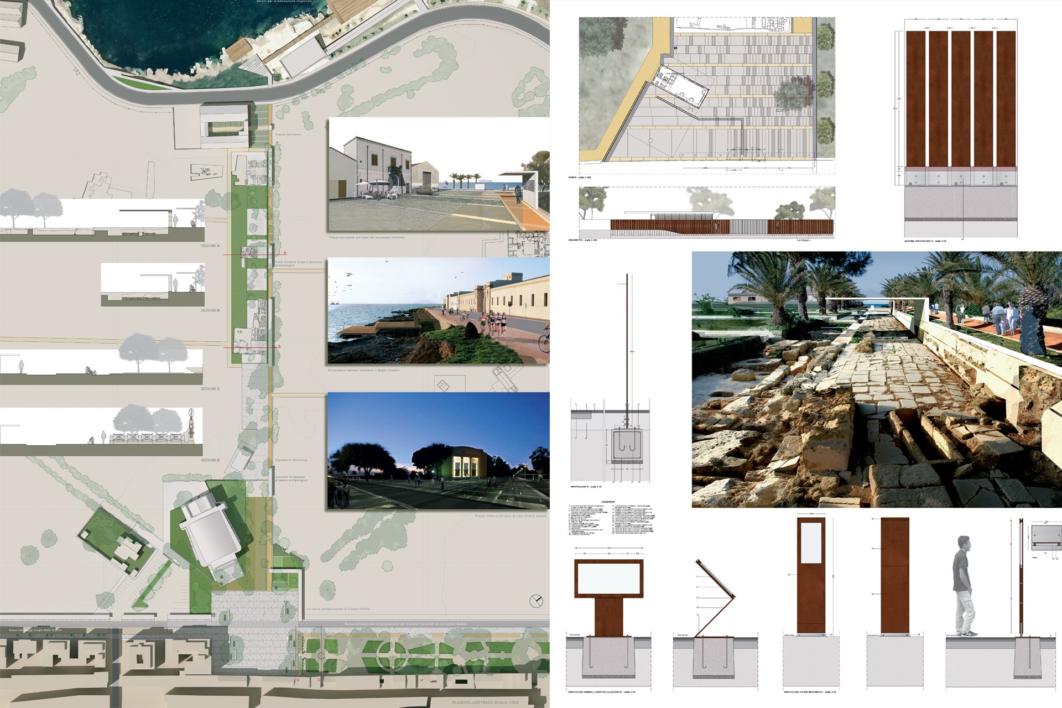
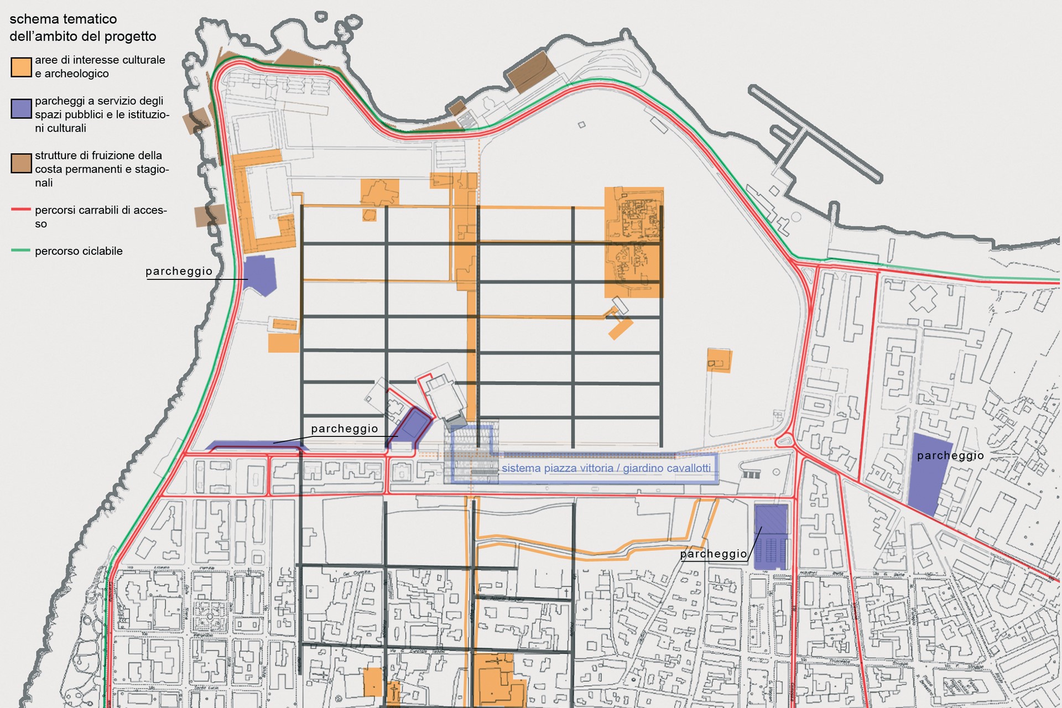
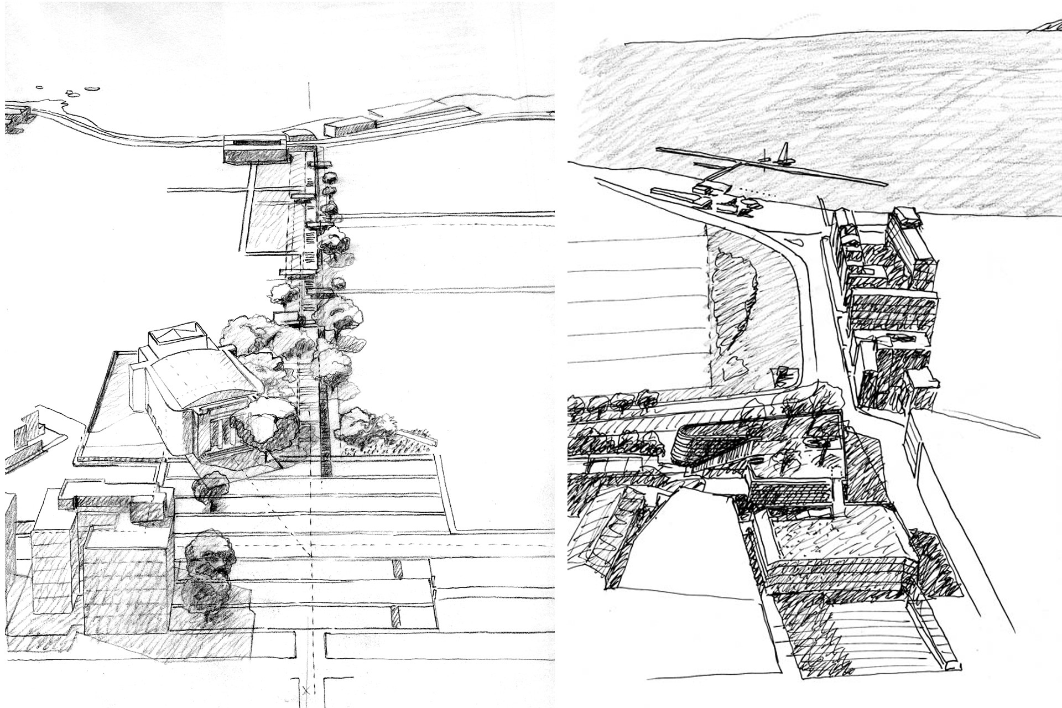
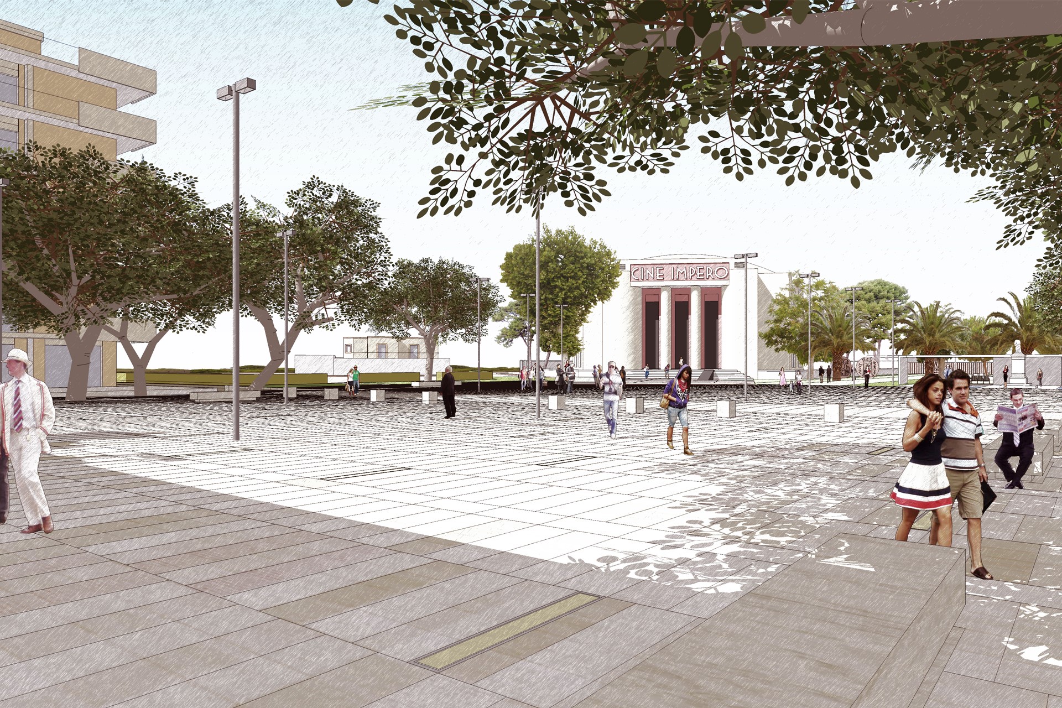
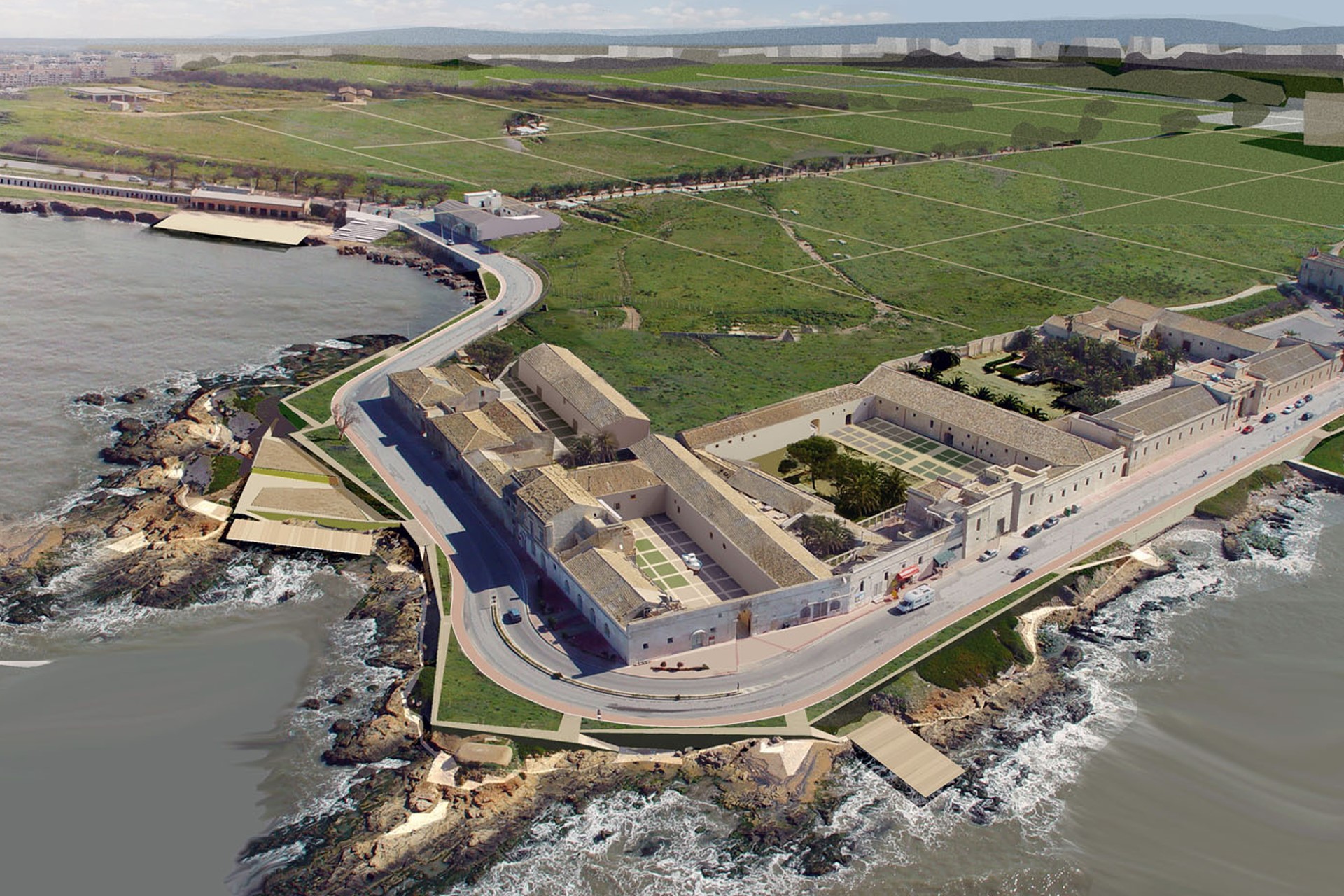
L’idea progettuale vuole far divenire la piazza luogo l’incontro, spazio di scambio e punto di partenza di direttrici diverse, aprendo a nuovi percorsi urbani e a nuovi modi di fruire la città attraverso la restituzione di quell’identità che una carrabilità diffusa ha snaturato.
Lo spazio-piazza, che si viene a creare, è un grande spazio aperto di forma pressoché quadrata che regolarizza in maniera chiara la piazza, e a sua volta da maggiore risalto ai due assi principali della città.
Questo spazio pubblico, pensato come piazza pedonale, deve diventare elemento connettivo fra le preesistenze e quale cerniera polifunzionale tra il centro storico e il parco archeologico.
Dalla piazza si accede, infatti, al parco archeologico attraverso una cancellata evocativa in acciaio corten. Ai lati della cancellata saranno collocate due elementi scultorei in acciao corten che raffigurano una il fronte e il retro di una moneta romana e l’altra una nave punica.
Il progetto, inoltre, prevede la sistemazione della pavimentazione con uso di basole locali che creano un disegno geometrico; la sistemazione del verde che sarà integrata con la vegetazione esistente e con quella del parco archeologico in modo da godere di uno spazio verde unitario. Verranno utilizzate alberi locali distribuiti secondo l’orientamento solare in modo da garantire un corretta ombreggiatura regolando il microclima ambientale. Uno specchio d’acqua posto accanto alle sedute e a una passerella migliora il benessere termoigonometrico in quanto l’aria calda attraversando l’acqua si raffresca.
Verrà realizzato un impianto d’irrigazione interrata per garantire il perfetto mantenimento del manto erboso e un impianto di rete idrica e di smaltimento di acque bianche.
L’illuminazione della piazza avverrà attraverso l’installazione di pali in acciaio cromato e da un sistema d’illuminazione artistico costituito da mattonelle luminose, ovvero corpi illuminati incassati a pavimento.
I corpi illuminati saranno a led in modo da garantire un risparmio energetico.
CLIENT
Comune di Marsala
LOCATION
Marsala (TP)
PROJECT TEAM
ITINERA LAB ARCHITECTS
PROF. ARCH. FRANCESCO CELLINI
ARCH. PIAZZA NICOLA
SCHEDULE
2010 – International competition
PHASE
Competition 1st prize
BUDGET
2.000.000,00 €
SIZE
900 smq