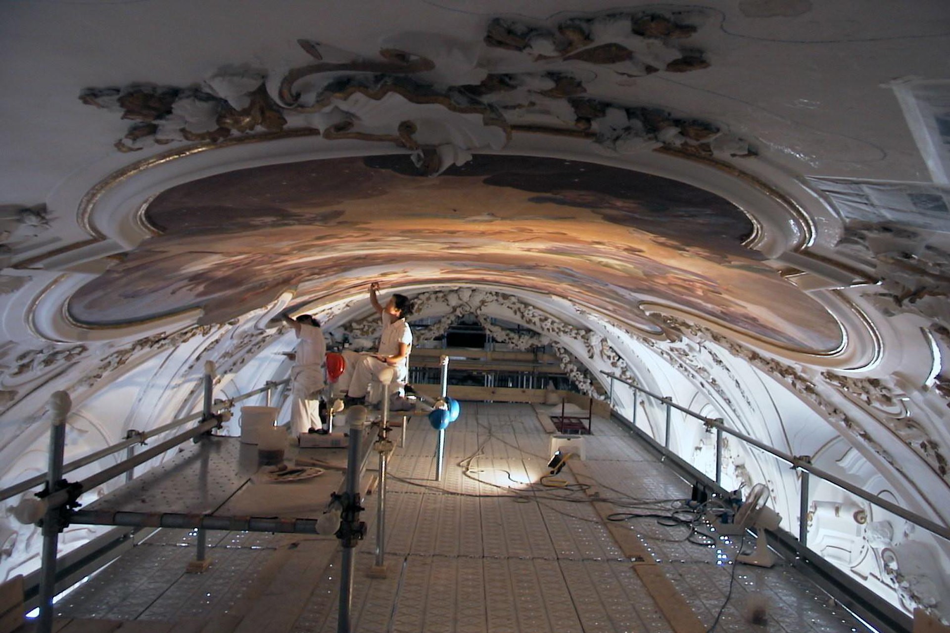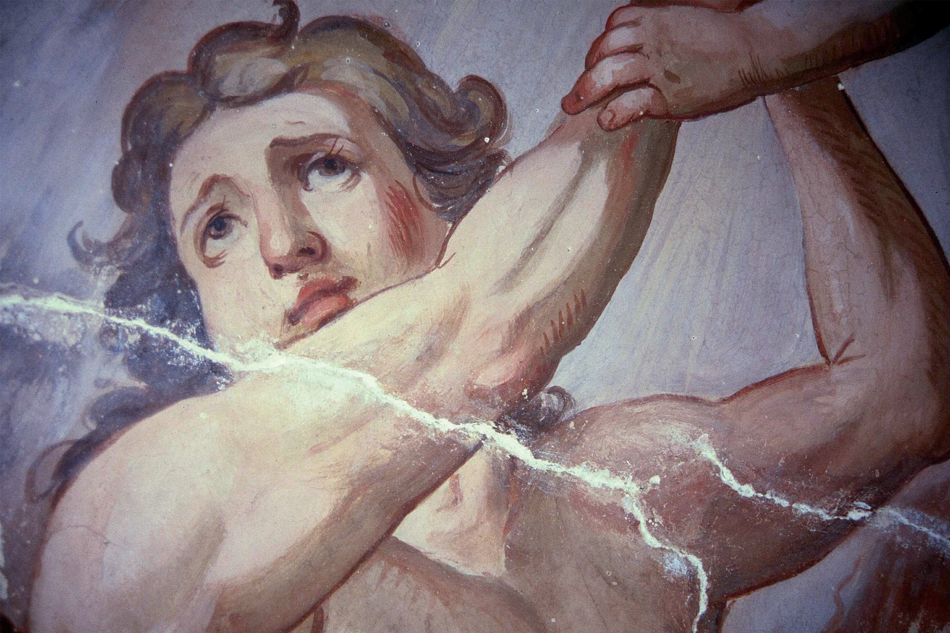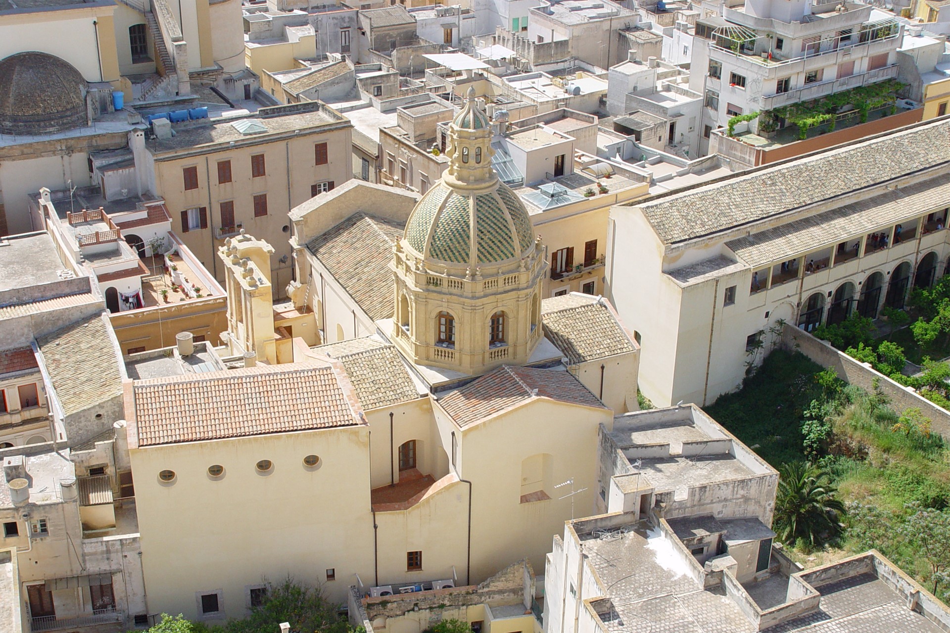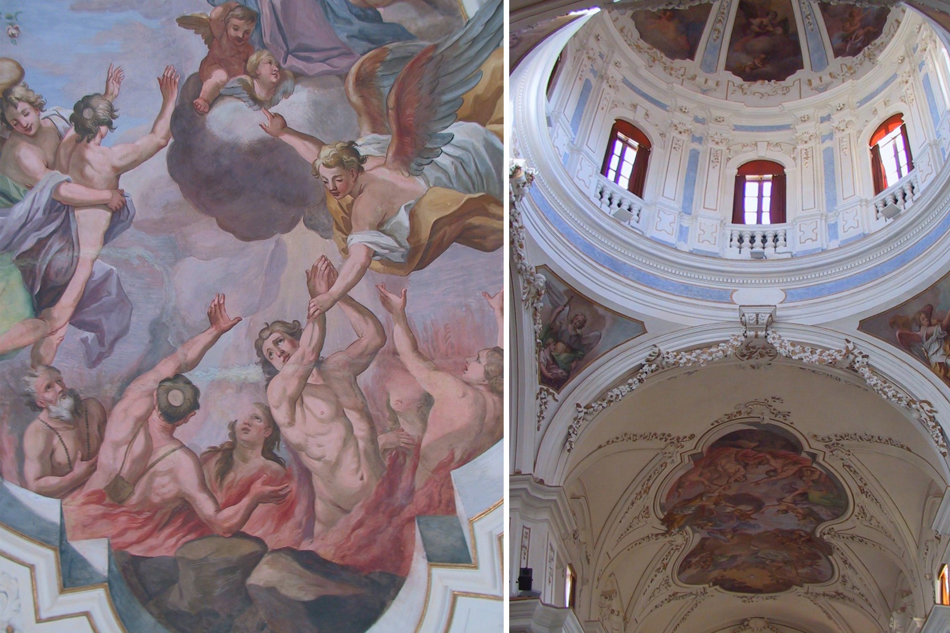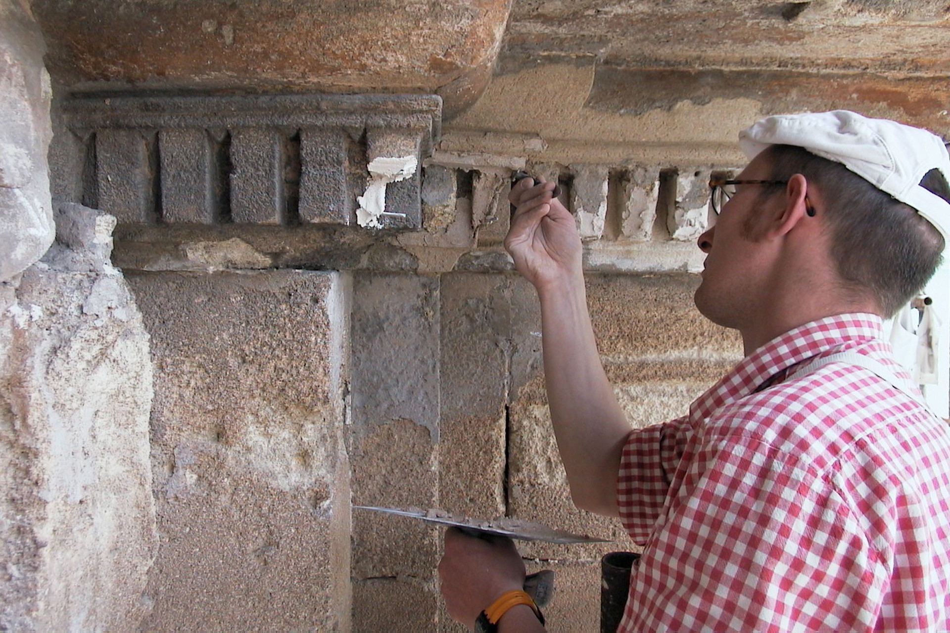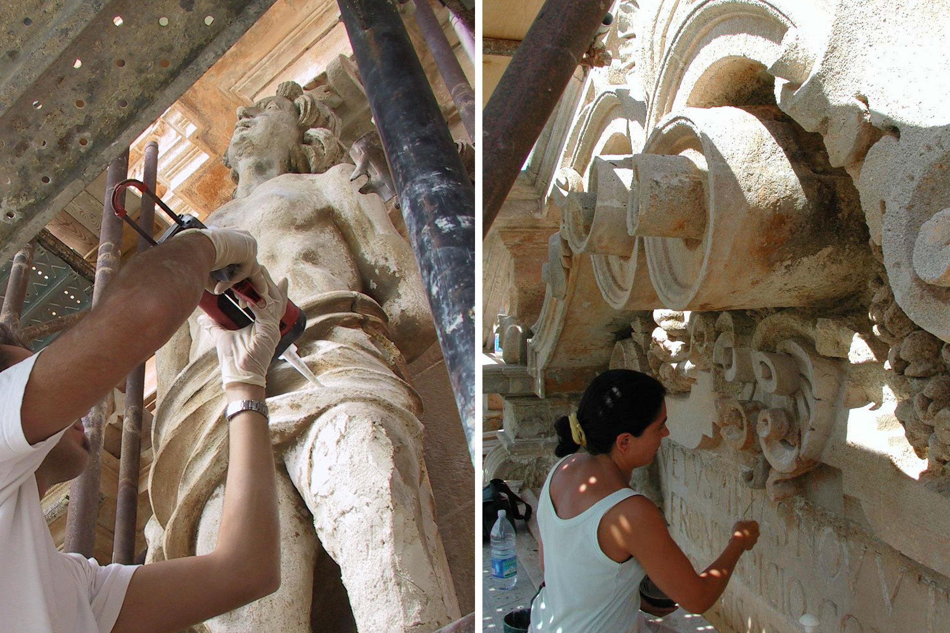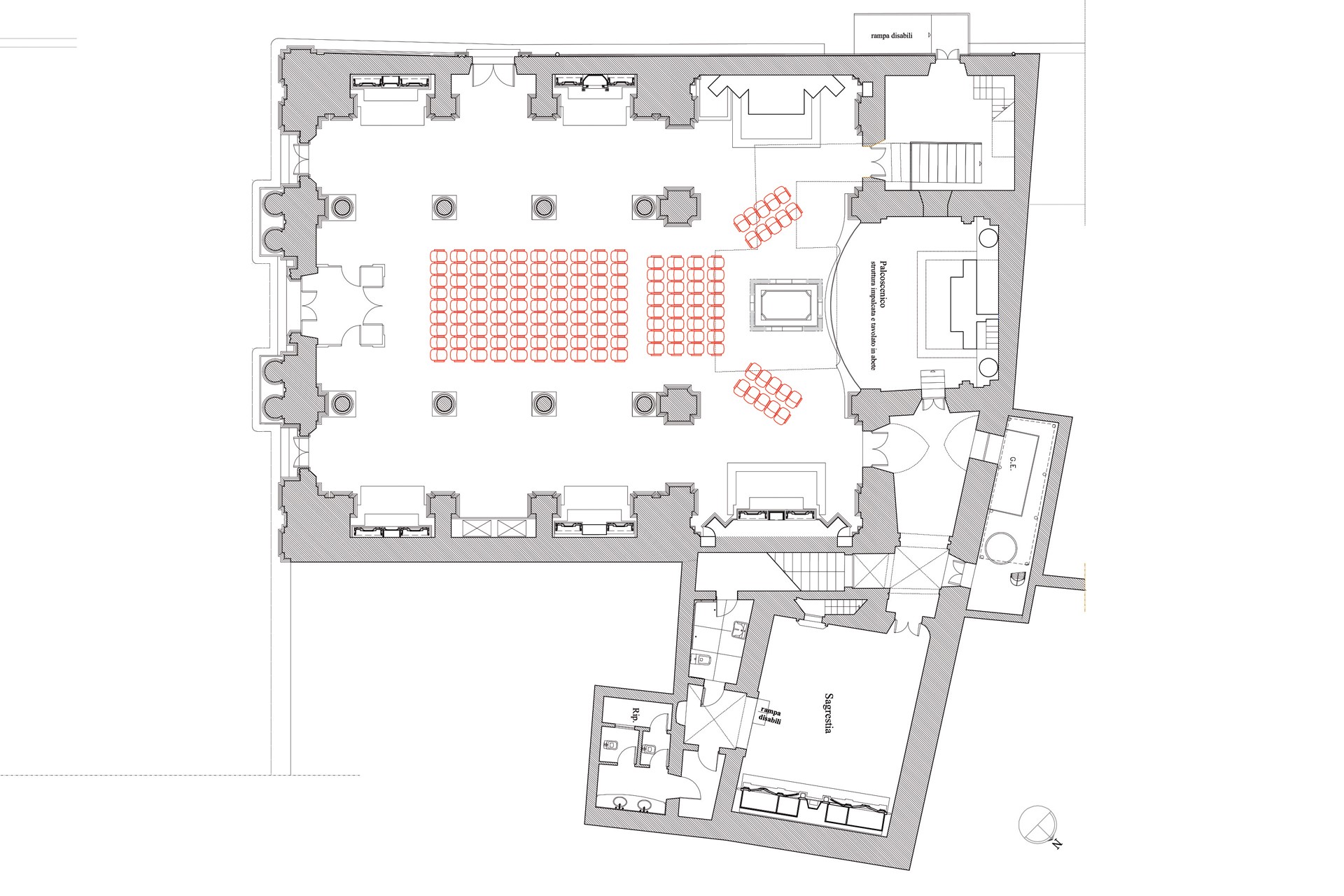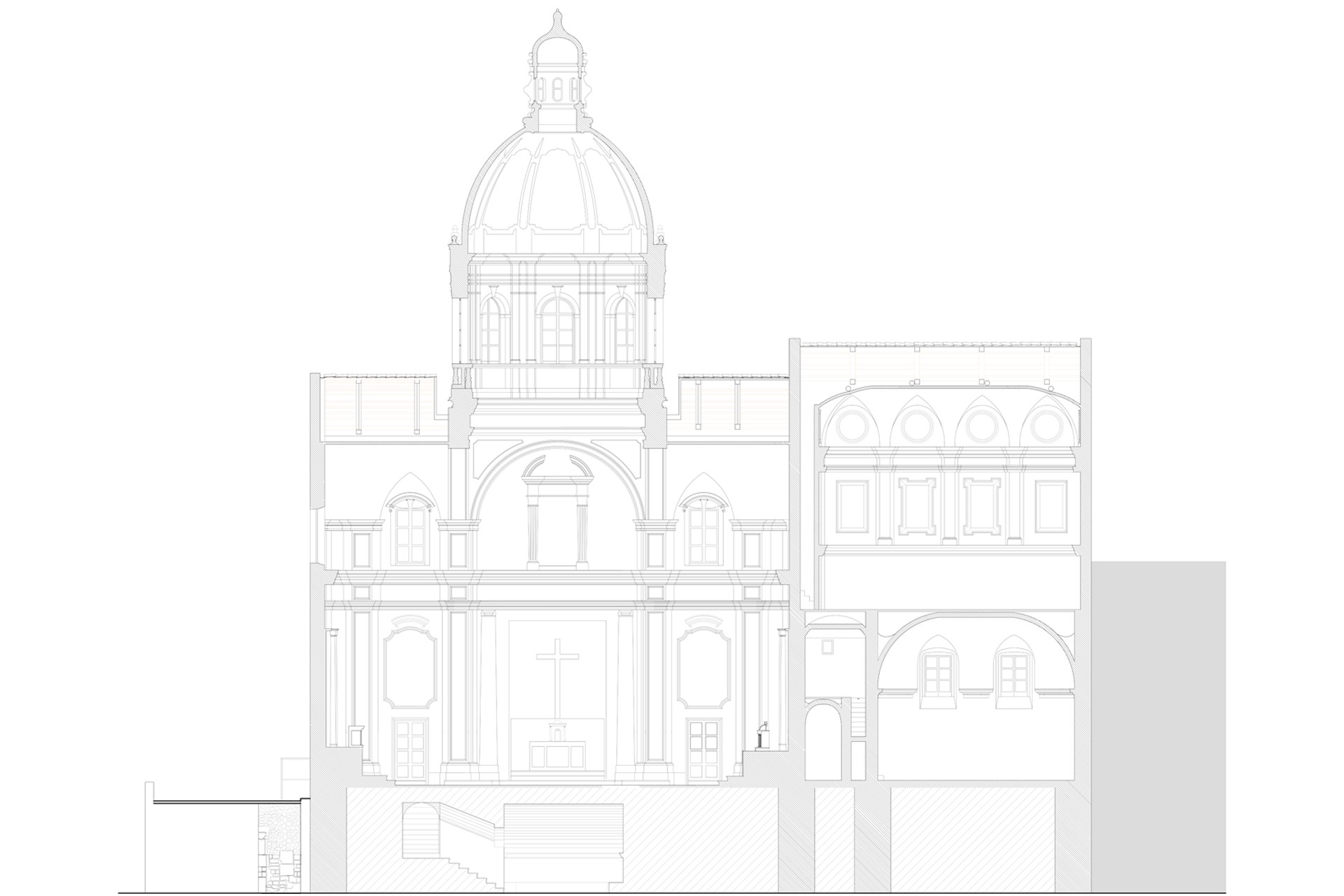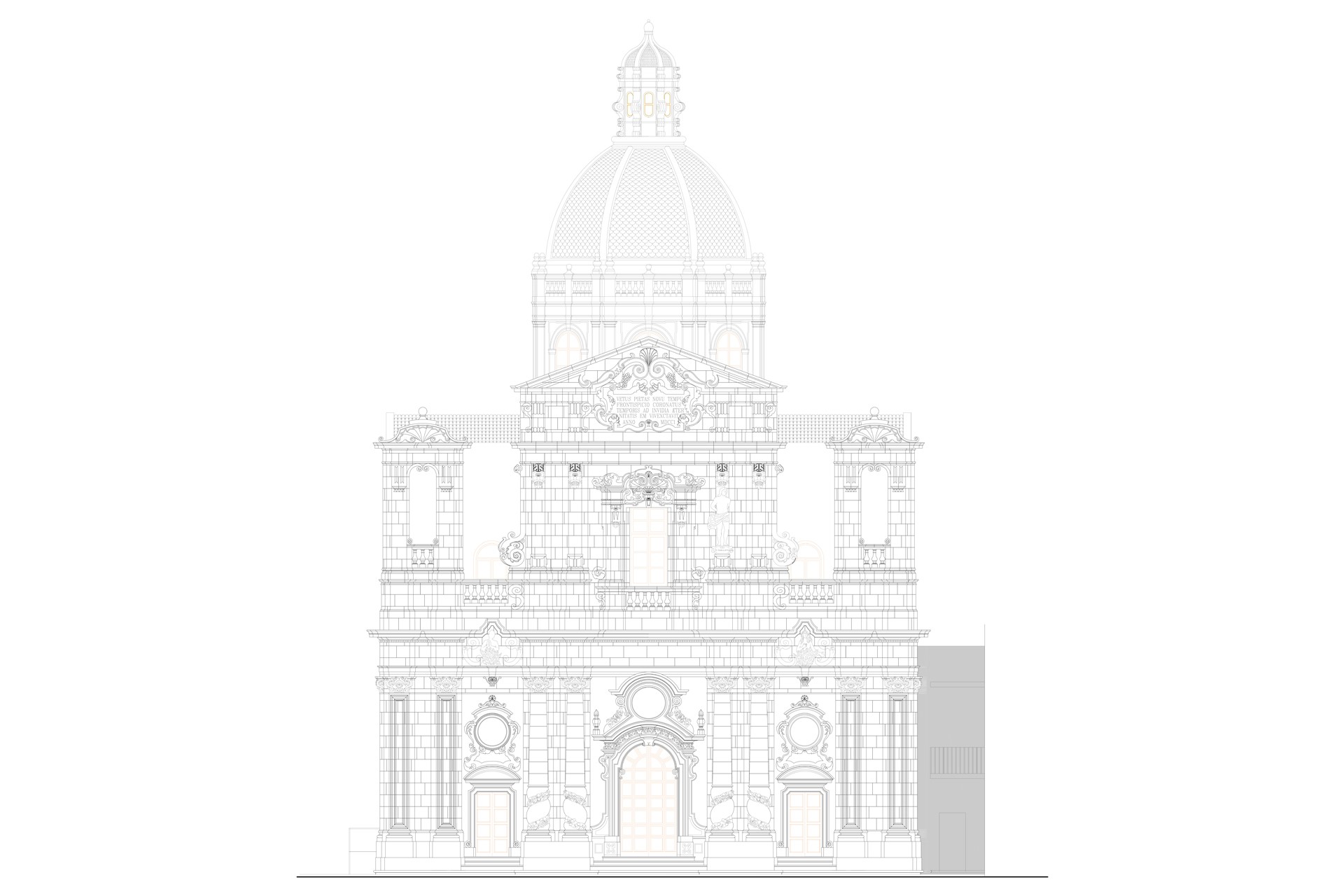Purgatorio
Marsala
Over the centuries it was the subject of rapid reconstruction and expansion until the 17th century, more precisely in 1669, the Church of St. Fabian and St. Sebastian was partly rebuilt.
The architecture has a Latin cross plan with three naves (following the Norman plan widespread in the 16th and 17th centuries in Sicily), on the basis of which had been built the preceding church of St. Sebastian and St. Fabian. The façade of 1701 is unmistakably baroque, made even warmer by the use of lively tufa stone.
The restoration project of the church began with an initial study of the sources and of the building itself, with the help of detailed geological, structural and laboratory investigations.
These have focused on the mineral-petrographic character of the stone materials and their state of preservation.
The project involved a total restoration of the building, which can be divided into four broad categories of intervention:
1. Architectural restoration.
2. Structural improvement.
3. Specialist restoration work on works of art.
4. Upgrading work on the plant installations.
The intervention of structural improvement primarily involved the lower masonry, where due to the rupture of an ancient channel, a massive presence of damp was found.
A considerable part of the project was given over to the restoration of removable and fixed works of art (frescoes, wall and floor decorations in polychrome marble, works in wood, altars, organs).
The last phase of the work involved the proposed furnishings in the church so it could be used as an auditorium for conducting musical and cultural activities.
Nel corso dei secoli è stata oggetto di repentini ricostruzioni ed ampliamenti finché nel secolo XVII, e più precisamente nel 1669, la Chiesa dei SS. Fabiano e Sebastiano venne in parte L’impianto architettonico è a croce latina con pianta basilicale a tre navate (secondo lo schema normanno diffuso nel ‘500 e nel ‘600 in Sicilia), sulla base del quale, era stata edificata la precedente Chiesa dei SS. Sebastiano e Fabiano. La facciata del 1701 è di inconfondibile stile barocco, reso ancora più caldo dall’uso del vivo tufo.
Il progetto di completamento prevede un serie di interventi che possono essere ragruppati in cinque grandi categorie d’intervento:
1. Intervento di restauro architettonico;
2. Intervento di miglioramento strutturale;
3. Lavorazioni specialistiche di restauro su opere d’arte mobili;
4. Interventi di adeguamento impiantistici;
5. Adeguamento alla nuova destinazione d’uso.
L’intervento di miglioramento strutturale interessa soprattutto la muratura fondale, dove a causa della rottura di un’antica canalizzazione, si riscontra la presenza massiccia di umidità.
Una parte considerevole del progetto è riservata al restauro delle opere d’arte mobili ed immobili presenti all’interno della chiesa (affreschi, decorazioni parietali e pavimentali in marmi policromi, opere lignee, opere in ferro). L’intervento riguarda, inoltre, la cripta sottostante la chiesa mediante l’integrazione della pavimentazione esistente con mattoni in cotto; interventi di risarcimento delle lesioni attraverso cuci-scuci della muratura e il restauro dell’intradosso della volta.
L’ultima fase dei lavori riguarda il progetto d’arredamento della chiesa da adibire ad auditorium per lo svolgimento di attività musico-culturali.
The Church of Purgatorio with its exuberant baroque façade is located opposite the Piazza di Mons. Lombardo in Marsala The time period in which the church was built is the 14th century.
Over the centuries it was the subject of rapid reconstruction and expansion until the 17th century, more precisely in 1669, the Church of St. Fabian and St. Sebastian was partly rebuilt.
The architecture has a Latin cross plan with three naves (following the Norman plan widespread in the 16th and 17th centuries in Sicily), on the basis of which had been built the preceding church of St. Sebastian and St. Fabian. The façade of 1701 is unmistakably baroque, made even warmer by the use of lively tufa stone.
The restoration project of the church began with an initial study of the sources and of the building itself, with the help of detailed geological, structural and laboratory investigations.
These have focused on the mineral-petrographic character of the stone materials and their state of preservation.
The project involved a total restoration of the building, which can be divided into four broad categories of intervention:
1. Architectural restoration.
2. Structural improvement.
3. Specialist restoration work on works of art.
4. Upgrading work on the plant installations.
The intervention of structural improvement primarily involved the lower masonry, where due to the rupture of an ancient channel, a massive presence of damp was found.
A considerable part of the project was given over to the restoration of removable and fixed works of art (frescoes, wall and floor decorations in polychrome marble, works in wood, altars, organs).
The last phase of the work involved the proposed furnishings in the church so it could be used as an auditorium for conducting musical and cultural activities.
CLIENT
Comune di Marsala
LOCATION
Marsala (TP)
PROJECT TEAM
Arch. Giovanni Nuzzo
PHASE
Completed
SIZE
1000 smq

