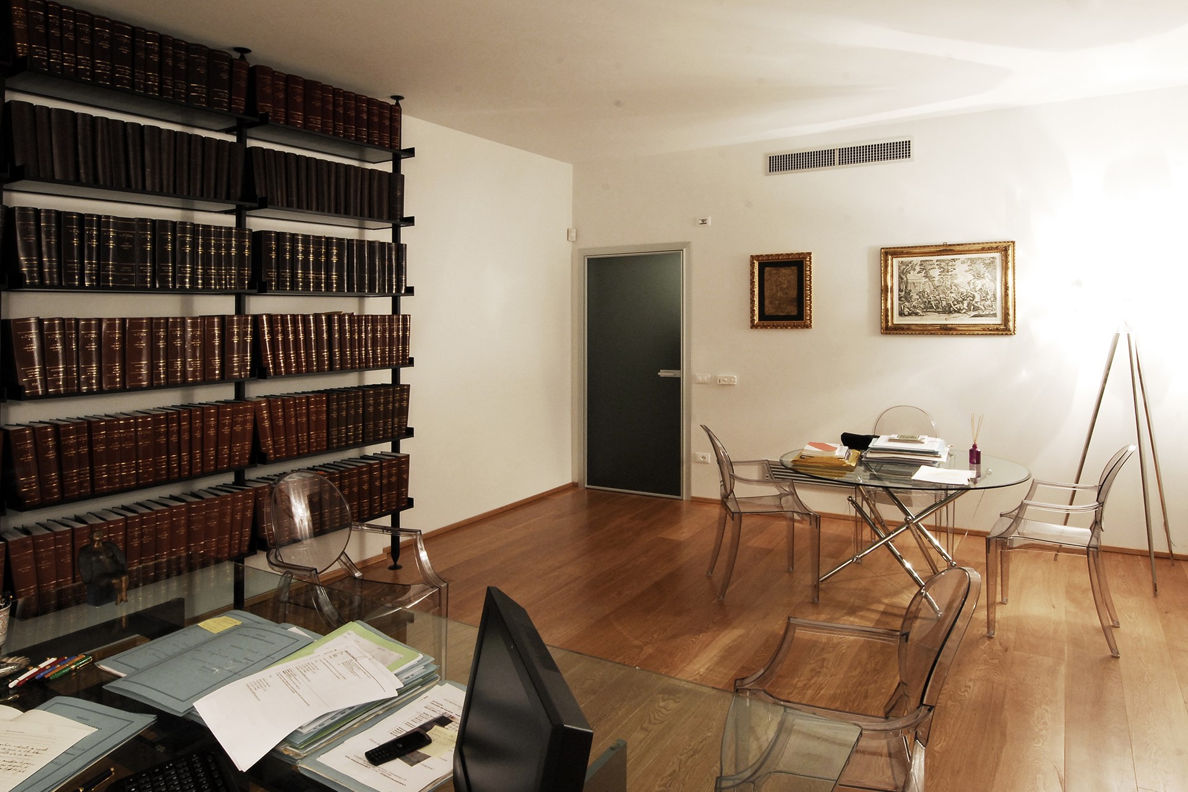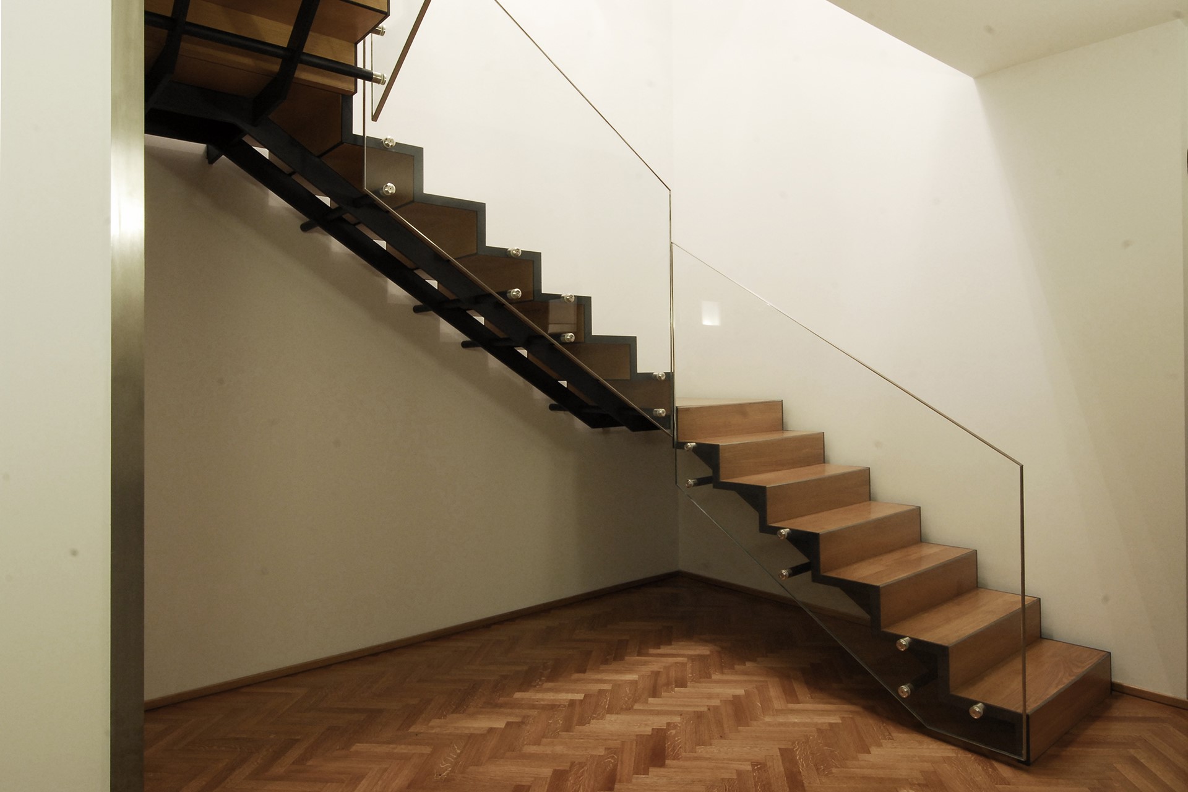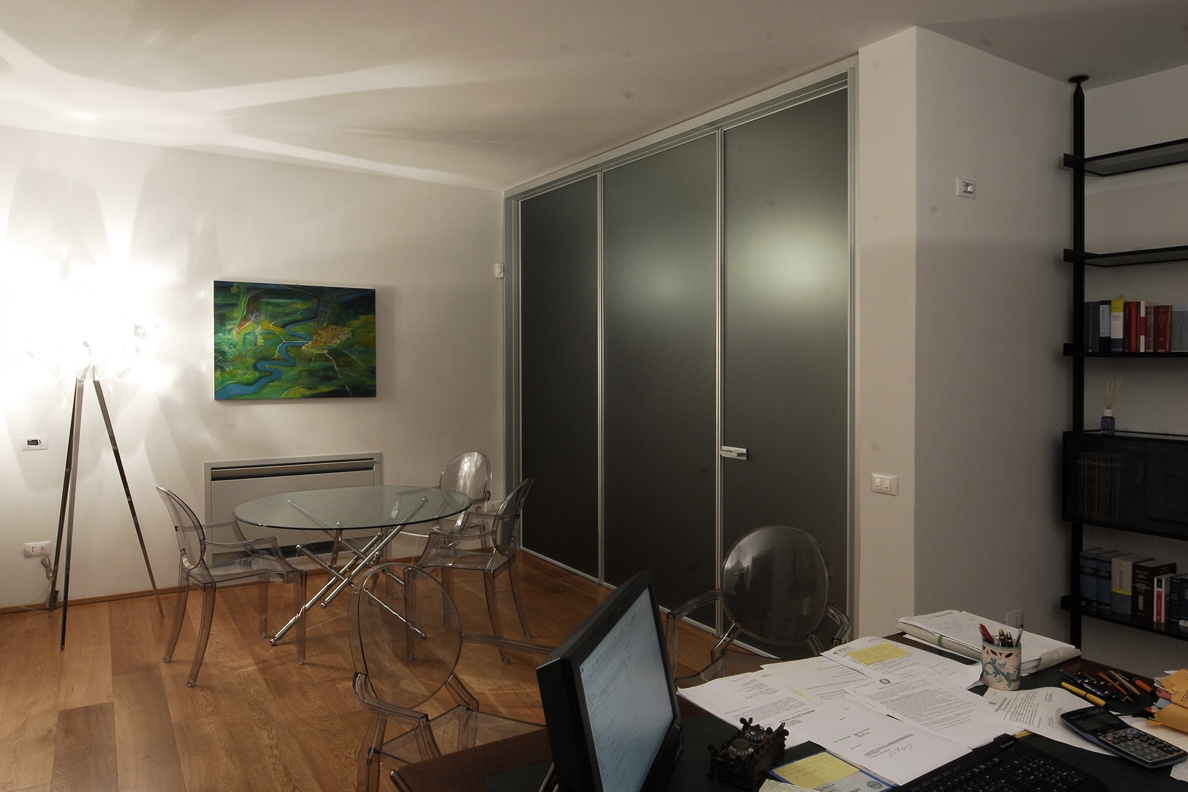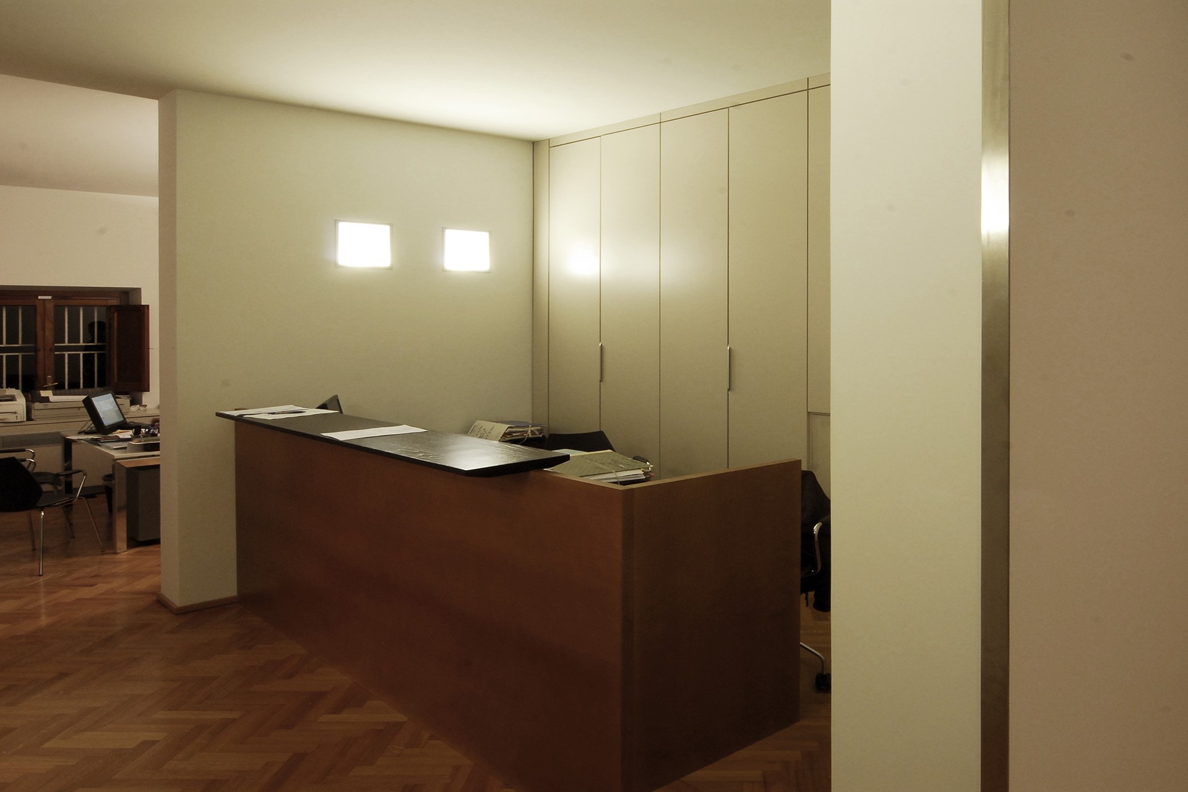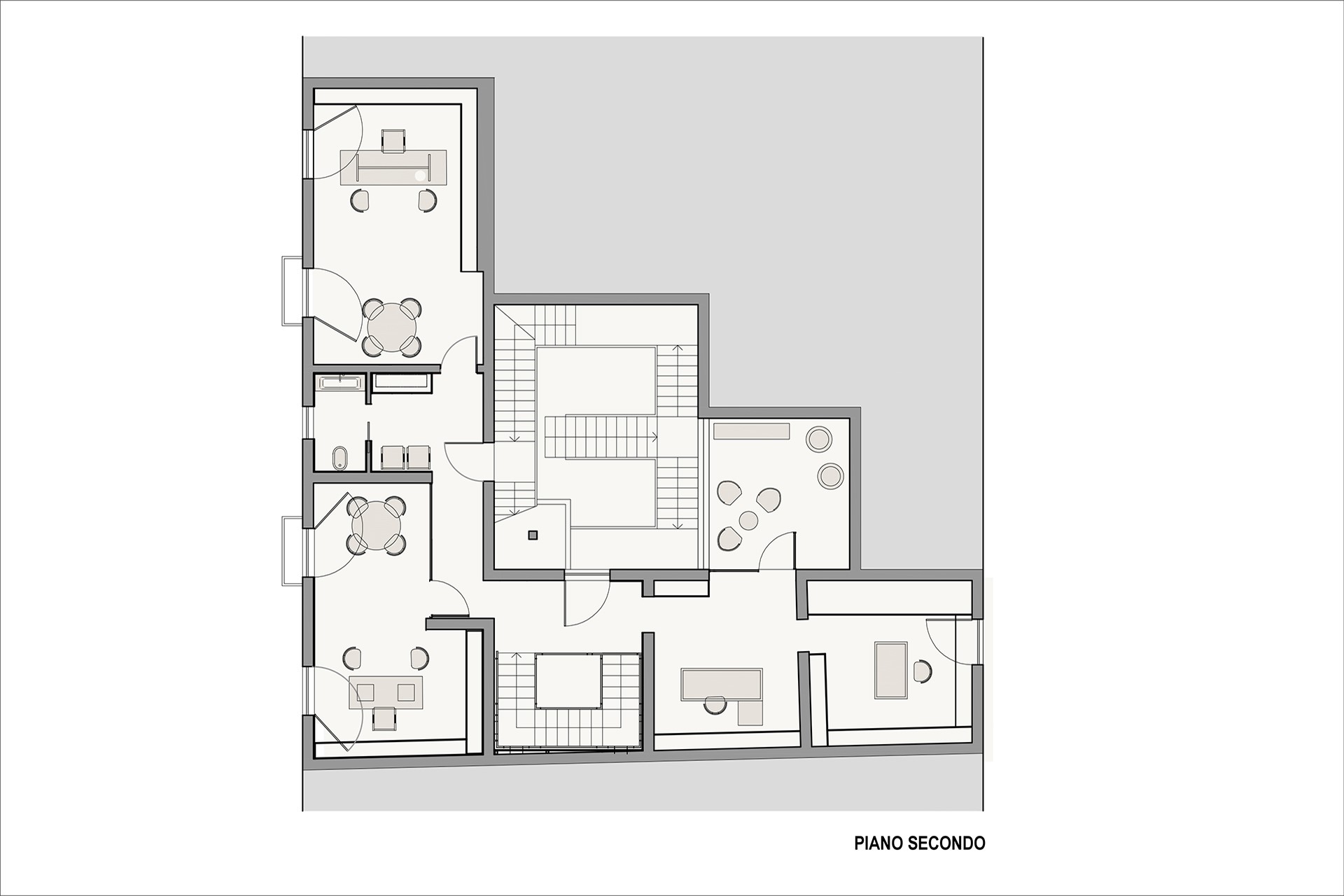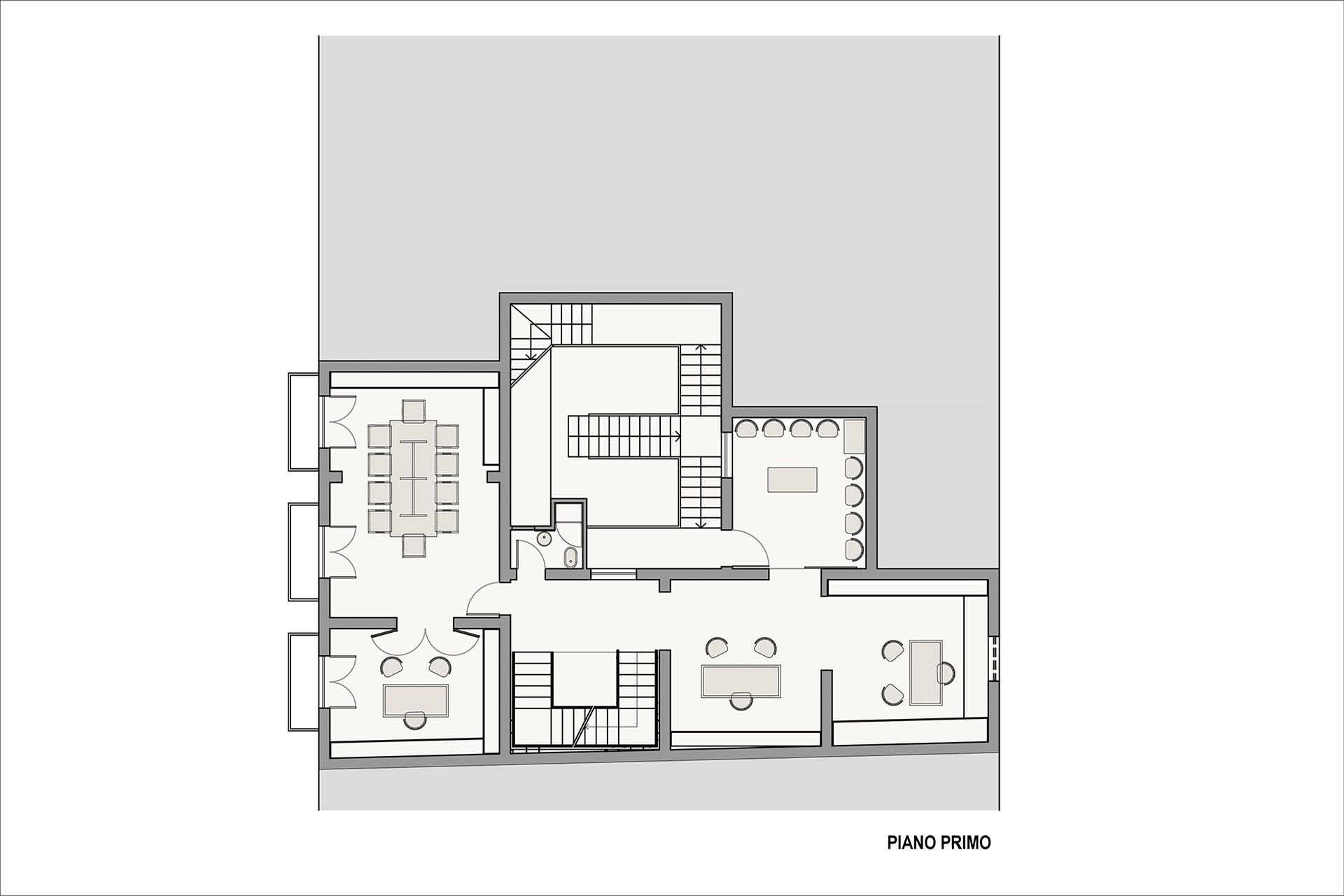Studio Notarile
Marsala
The two real estate units are part of a very old building, built before 1940, consisting of three elevations on the ground floor with a supporting structure of calcareous limestone and horizoning in real times or wooden soles.
The project concerned the restructuring of both buildings, the change of residential use to the office of the second floor property and the internal connection of the two real estate units by self-supporting staircase made of iron structure and lining for the lift and the woodcut.
The water, electric, alarm, air conditioning systems have been revised and brought into line with the current law.
Le due unità immobiliari fanno parte di un edificio di vecchissima costruzione, realizzato antecedentemente al 1940, composto da tre elevazioni fuori terra con struttura portante in muratura di conci di calcarenite ed orizzontamenti in volte reali o solai in legno.
Il progetto ha riguardato la ristrutturazione di entrambi gli immobili, il cambio di destinazione d’uso da residenziale ad ufficio dell’immobile di piano secondo e il collegamento interno delle due unità immobiliari mediante scala autoportante realizzata in struttura di ferro e rivestimento per l’alzata e la pedata in legno.
Gli impianti idrici, elettrici, di allarme, di condizionamento sono stati revisionati e messi a norma di legge.
CLIENT
Private clients
LOCATION
Marsala (TP)
PROJECT TEAM
ITINERA LAB ARCHITECTS
PHASE
Completed
SIZE
300 smq

