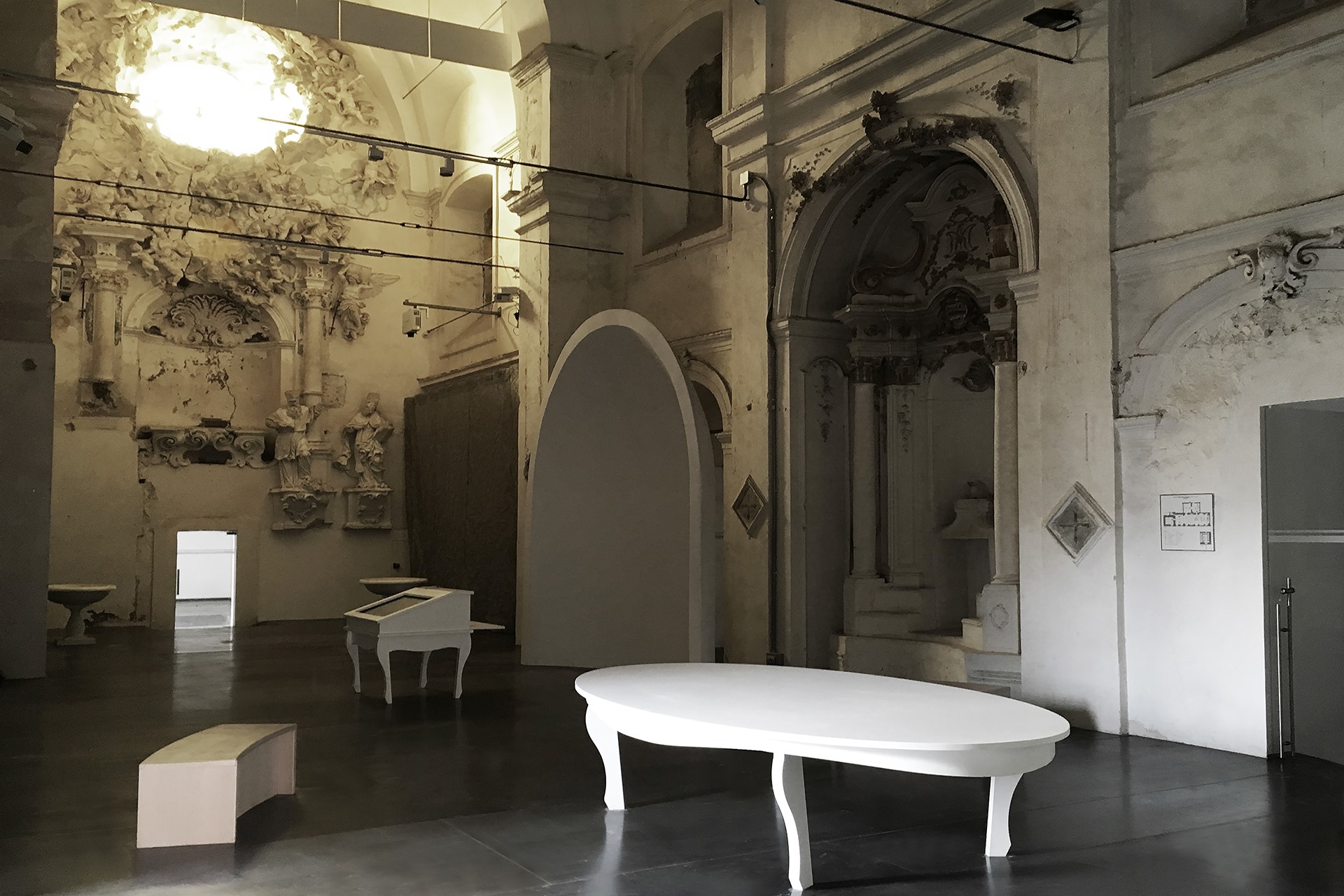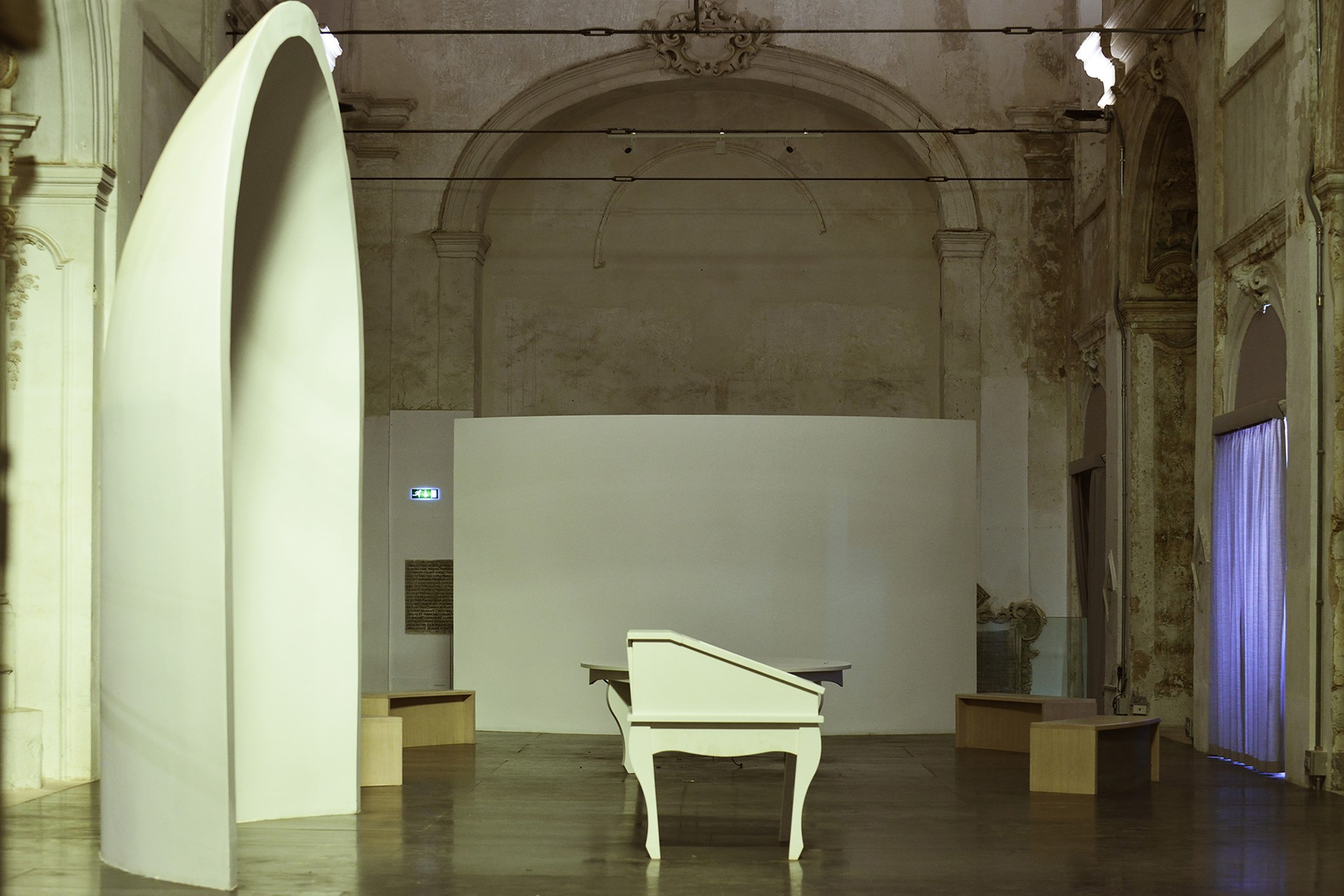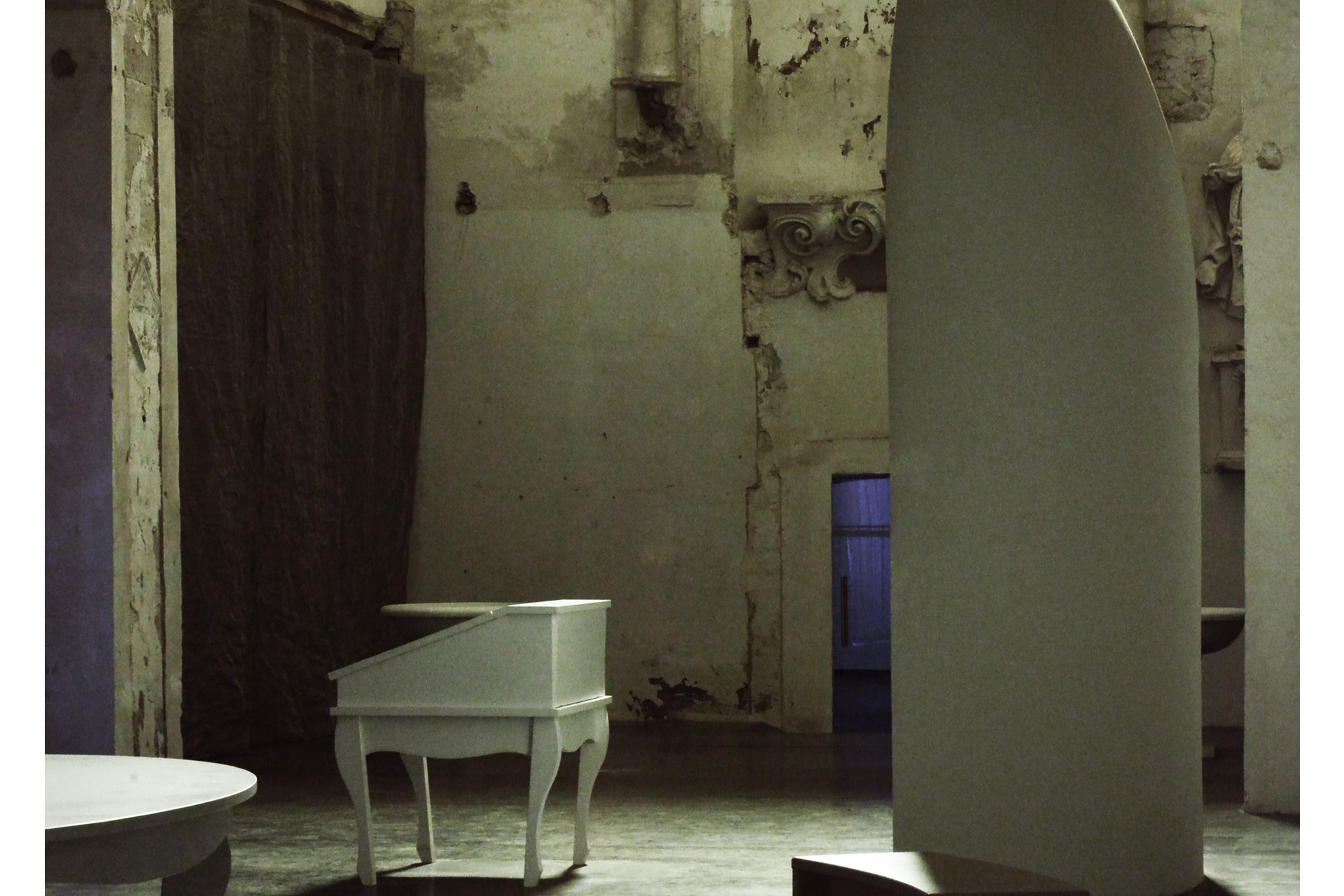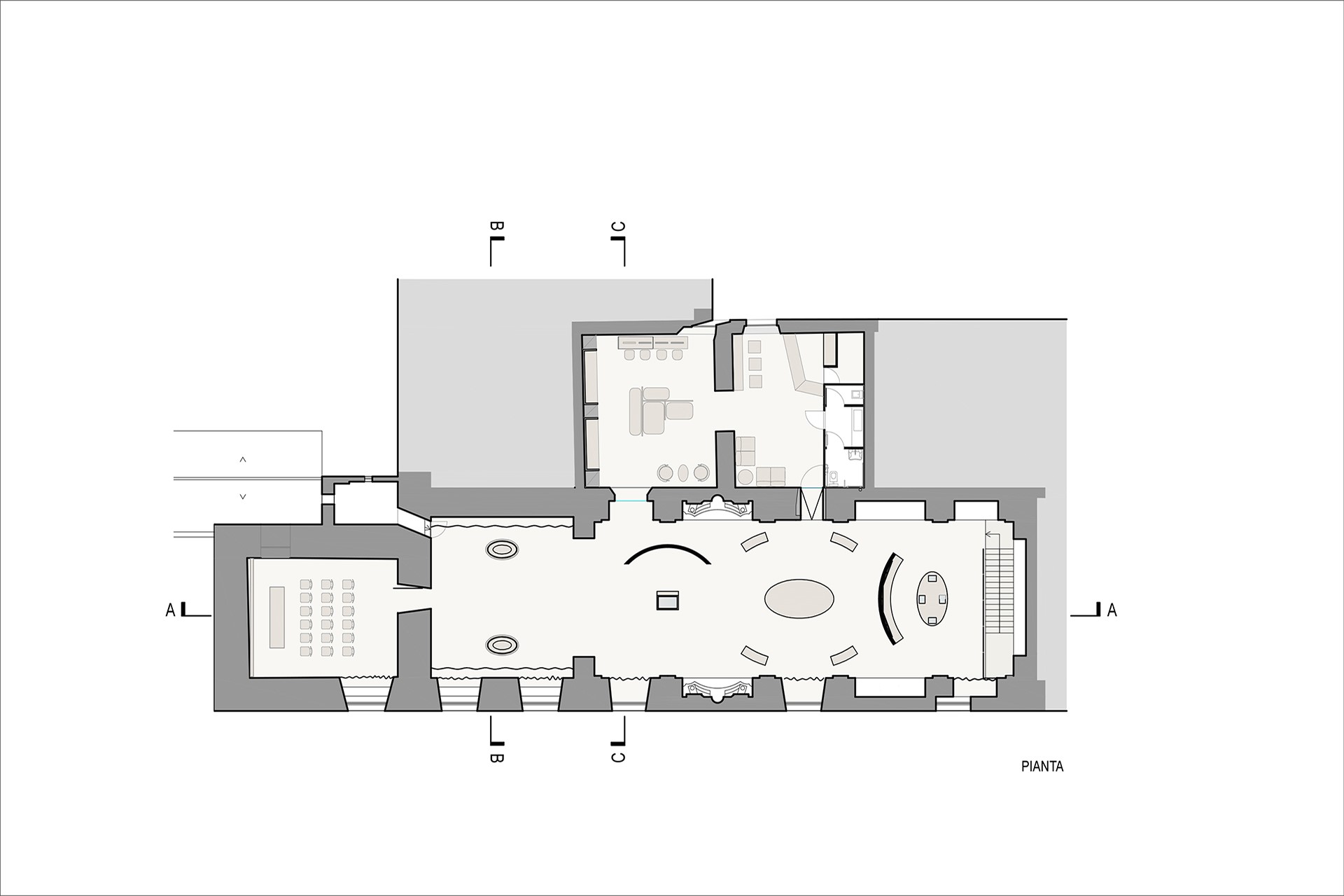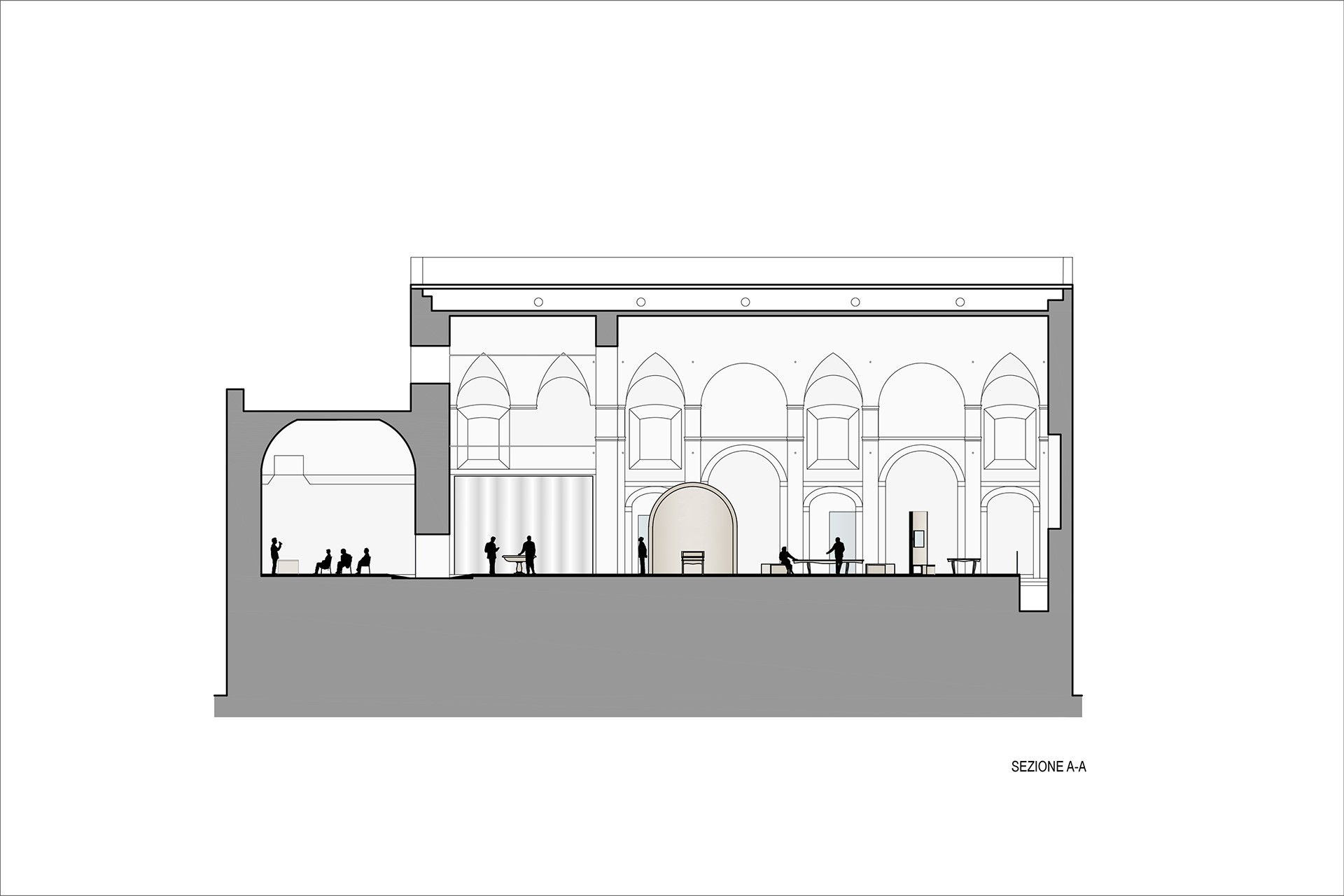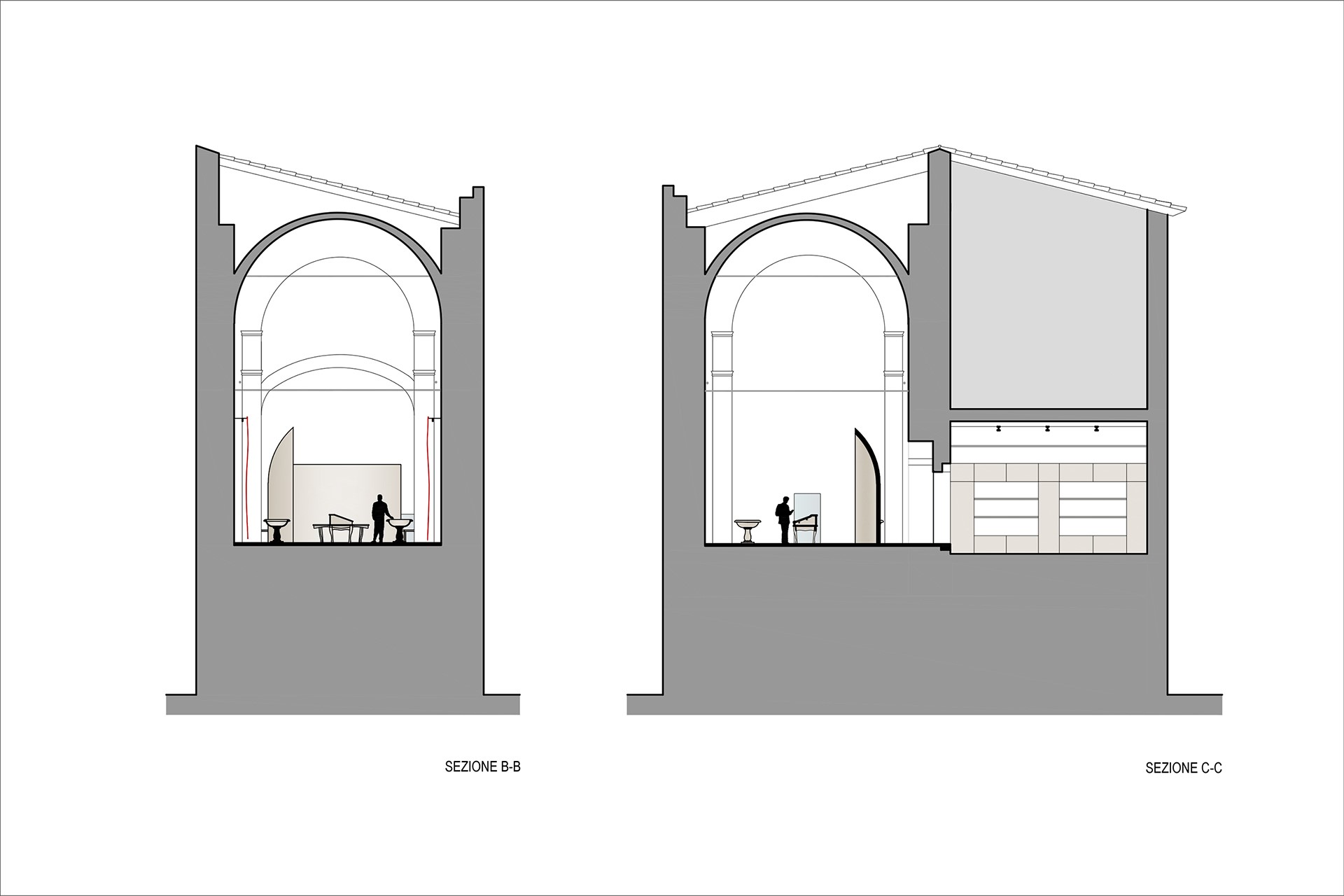Urban Center Castelvetrano
The Urban center of Castelvetrano was born as a support structure for the process of transformation of the city, instrument of knowledge, research, re-flection, formation and comparison on the themes of architecture, landscape and town planning, involving citizenship, institutions, economic operators, social and cultural, promoting communication, dialogue and participation.
The Urban Center of the city of Castelvetrano has been designed as a dedica-ted space both for the reconstruction of the city’s historical and evolutionary phases and for the presentation of plans, plans and projects for the city’s u-pgrading and development in the future.
The Urban Center will have to stimulate interactively the relationship betwe-en the communes and the subjects of the territory.
The choice to place the urban center in the current tourist office in the San Pietro Collegio of the Palazzo Pignatelli is not a random one, but it fits wi-thin a larger urban city-planning project.
The urban center must assume the function of urban laboratory, open to ur-ban civil society, to co-promote the improvement of the living conditions of the inhabitants and the sustainable development of the city, thus bringing the contemporary culture closer to the urban culture of citizens.
The urban center has been designed to provide two types of content: informa-tive – divulgative and interactive – emotional.
The achievement of these goals will be achieved through the latest generation multimedia systems that will enable the visitor to participate through creative, multimedia, interactive and dynamic management and to be continuously informed and up-to-date on the te-mi of urban policies, of the transformations in the city, of the choices of the public administration.
The exhibits that will be placed in the hall of the church, of about 220 square meters, are distributed according to an axis that leads from the entrance to the presbytery area allowing the visitor to move freely in the space around them or to admire the decorations stucco of the building.
The path that comes from the entrance to the presbytery area is marked by 4 exhibits in which there is a gradual transition from a kind of vulgar-traditional information to an evocative-emotional system, thanks to the use of interactive systems.
The Urban Center of the city of Castelvetrano has been designed as a dedica-ted space both for the reconstruction of the city’s historical and evolutionary phases and for the presentation of plans, plans and projects for the city’s u-pgrading and development in the future.
The Urban Center will have to stimulate interactively the relationship betwe-en the communes and the subjects of the territory.
The choice to place the urban center in the current tourist office in the San Pietro Collegio of the Palazzo Pignatelli is not a random one, but it fits wi-thin a larger urban city-planning project.
The urban center must assume the function of urban laboratory, open to ur-ban civil society, to co-promote the improvement of the living conditions of the inhabitants and the sustainable development of the city, thus bringing the contemporary culture closer to the urban culture of citizens.
The urban center has been designed to provide two types of content: informa-tive – divulgative and interactive – emotional.
The achievement of these goals will be achieved through the latest generation multimedia systems that will enable the visitor to participate through creative, multimedia, interactive and dynamic management and to be continuously informed and up-to-date on the te-mi of urban policies, of the transformations in the city, of the choices of the public administration.
The exhibits that will be placed in the hall of the church, of about 220 square meters, are distributed according to an axis that leads from the entrance to the presbytery area allowing the visitor to move freely in the space around them or to admire the decorations stucco of the building.
The path that comes from the entrance to the presbytery area is marked by 4 exhibits in which there is a gradual transition from a kind of vulgar-traditional information to an evocative-emotional system, thanks to the use of interactive systems.
- Exhibit 1 – Front desk
- Exhibit 2 – Map Table
- Exhibit 3 – The apse of time
- Exhibit 4 – Canti e tradizioni
L’Urban center di Castelvetrano nasce come struttura di supporto ai processi di trasformazione della città, strumento di conoscenza, ricerca, riflessione, formazione e confronto sui temi di architettura, paesaggio e urbanistica, coinvolgendo cittadinanza, istituzioni, operatori economici, sociali e cultura-li, promovendo comunicazione, dialogo e partecipazione.
L’Urban Center della città di Castelvetrano è stato progettato come uno spa-zio dedicato sia alla ricostruzione delle fasi storico-evolutive della città, sia alla presentazione di strategie, di piani e progetti per la riqualificazione e lo sviluppo della città nel futuro.
L’ Urban Center dovrà stimolare in modo interattivo la relazione tra la muni-cipalità ed i soggetti del territorio.
La scelta di collocare l’urban center nell’attuale ufficio turistico nel Collegio di San Pietro a primo piano di Palazzo Pignatelli non è casuale, ma si inseri-sce all’interno di un più ampio progetto di trasformazione urbana della città.
L’urban center deve assumere la funzione di laboratorio urbano, aperto alla società civile urbana, per co-promuovere il miglioramento delle condizioni di vita degli abitanti e lo sviluppo sostenibile della città, riavvicinando cosi la cultura della contemporaneità alla cultura urbana dei cittadini.
L’urban center è stato pensato per fornire due tipi di contenuti: informativo – divulgativo e interattivo – emozionale.
Il raggiungimento di tale obiettivi sarà messo in atto attraverso sistemi mul-timediali di ultima generazione grazie ai quali il visitatore avrà la possibilità di partecipare attraverso una gestione creativa, multimediale, interattiva e di-namica e di essere continuamente informato e aggiornato sui temi delle poli-tiche urbane, delle trasformazioni in atto della città, delle scelte della pubbli-ca amministrazione.
Gli exhibit che saranno collocati all’interno dell’aula della chiesa, di circa 220 mq, sono distribuiti secondo un asse che dall’ingresso conduce all’area presbiteriale consentendo al visitatore di muoversi liberamente nello spazio attorno ad essi o per ammirare le decorazioni a stucco dell’edificio.
Il cammino che dall’ingresso giunge all’area presbiteriale è scandito da n.4 exhibit in cui si ha un progressivo passaggio da un tipo di informazione di-vulgativo-tradizionale fino a giungere ad un sistema evocativo-emozionale, grazie all’uso di sistemi interattivi.
L’Urban Center della città di Castelvetrano è stato progettato come uno spa-zio dedicato sia alla ricostruzione delle fasi storico-evolutive della città, sia alla presentazione di strategie, di piani e progetti per la riqualificazione e lo sviluppo della città nel futuro.
L’ Urban Center dovrà stimolare in modo interattivo la relazione tra la muni-cipalità ed i soggetti del territorio.
La scelta di collocare l’urban center nell’attuale ufficio turistico nel Collegio di San Pietro a primo piano di Palazzo Pignatelli non è casuale, ma si inseri-sce all’interno di un più ampio progetto di trasformazione urbana della città.
L’urban center deve assumere la funzione di laboratorio urbano, aperto alla società civile urbana, per co-promuovere il miglioramento delle condizioni di vita degli abitanti e lo sviluppo sostenibile della città, riavvicinando cosi la cultura della contemporaneità alla cultura urbana dei cittadini.
L’urban center è stato pensato per fornire due tipi di contenuti: informativo – divulgativo e interattivo – emozionale.
Il raggiungimento di tale obiettivi sarà messo in atto attraverso sistemi mul-timediali di ultima generazione grazie ai quali il visitatore avrà la possibilità di partecipare attraverso una gestione creativa, multimediale, interattiva e di-namica e di essere continuamente informato e aggiornato sui temi delle poli-tiche urbane, delle trasformazioni in atto della città, delle scelte della pubbli-ca amministrazione.
Gli exhibit che saranno collocati all’interno dell’aula della chiesa, di circa 220 mq, sono distribuiti secondo un asse che dall’ingresso conduce all’area presbiteriale consentendo al visitatore di muoversi liberamente nello spazio attorno ad essi o per ammirare le decorazioni a stucco dell’edificio.
Il cammino che dall’ingresso giunge all’area presbiteriale è scandito da n.4 exhibit in cui si ha un progressivo passaggio da un tipo di informazione di-vulgativo-tradizionale fino a giungere ad un sistema evocativo-emozionale, grazie all’uso di sistemi interattivi.
- Exhibit 1 – Front desk
- Exhibit 2 – Tavolo delle mappe
- Exhibit 3 – L’abside del tempo
- Exhibit 4 – Canti e tradizioni
CLIENT
Comune di Castelvetrano
LOCATION
Castelvetrano (TP)
PROJECT TEAM
Arch. Giovanni Nuzzo
Arch Domenico Nuzzo
PHASE
Completed
BUDGET
270.000,00 €
SIZE
400 smq

